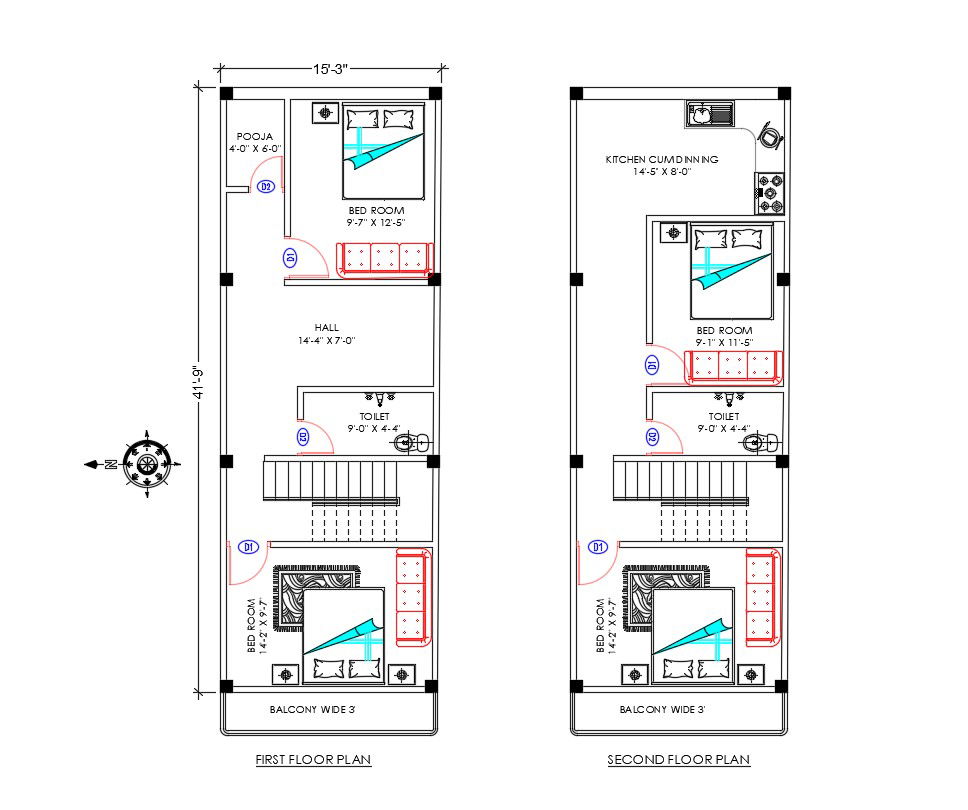15'X50' House Plan Drawing DWG File
Description
It’s a 15’X14’-9” Small House Plan. Ground Floor Already existing, and plan generate first & second floor in 2BHK plan. Download architecture house plan drawing download dwg file.

Uploaded by:
Hema
Kumari
