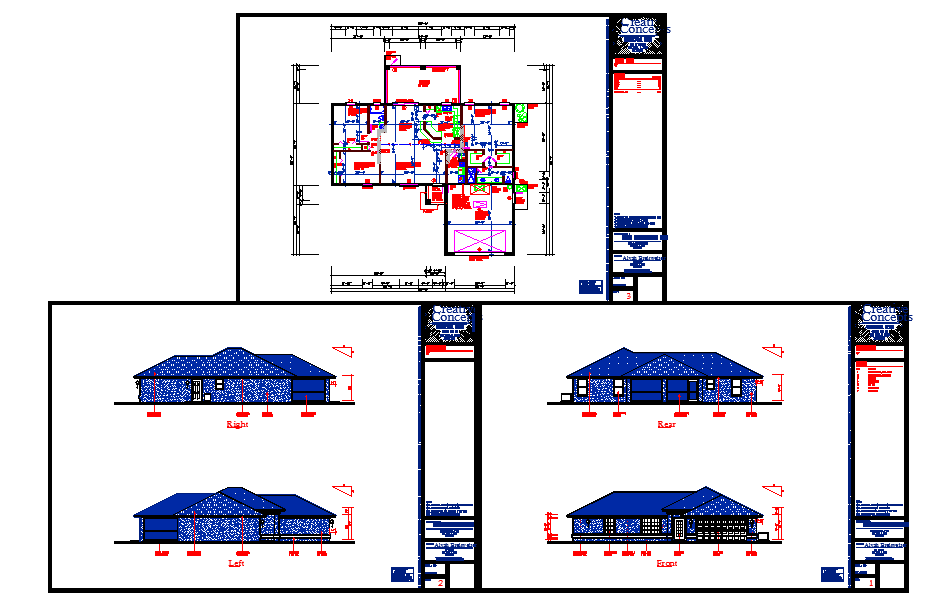Residential house construction details
Description
Residential house construction detail in Autocad file. Elevation detail, Section detail, Plan Detail,Roof detail, LOAD BEARING WALL,, Living Room, Bedroom, Porch, TOP OF TIE-BEAM, TOP OF TIE-BEAM,
Uploaded by:
Priyanka
Patel

