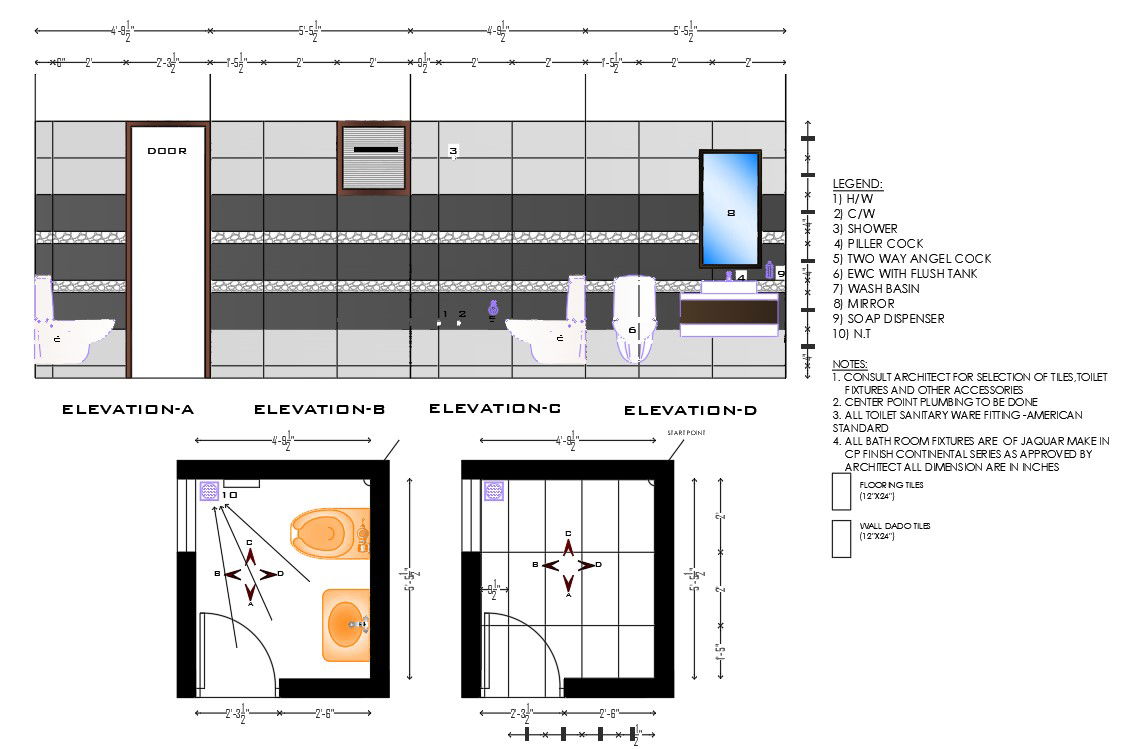Toilet Plan And Elevation Drawing Free Download DWG File
Description
The toilet plan and elevation CAD drawing includes consult architect for selection of tiles toilet, fixtures and other accessories, center point plumbing to be done, all toilet sanitary ware fitting -American standard and bath room fixtures are of jaguar make in cp finish continental series as approved by architect all dimension are in inches. Thank you for downloading the AutoCAD drawing file and other CAD program files from our website.
Uploaded by:
