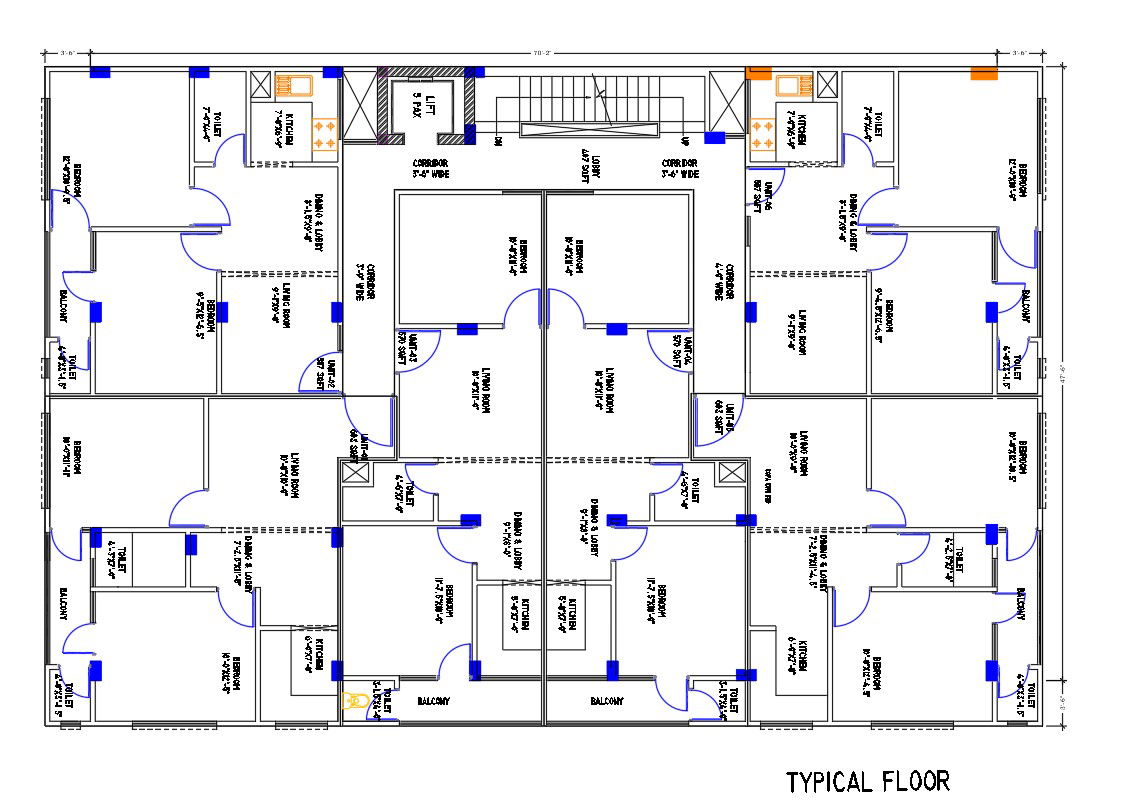77’X51’ Apartment Typical Floor Plan DWG File
Description
It’s a 77’X51’ Apartment dwg file. Ground Floor 10 Shops and 1370 Sq. ft. Parking, and Typical Floor divides into 6 Flats. download architecture apartment layout plan CAD drawing dwg file.

Uploaded by:
Hema
Kumari
