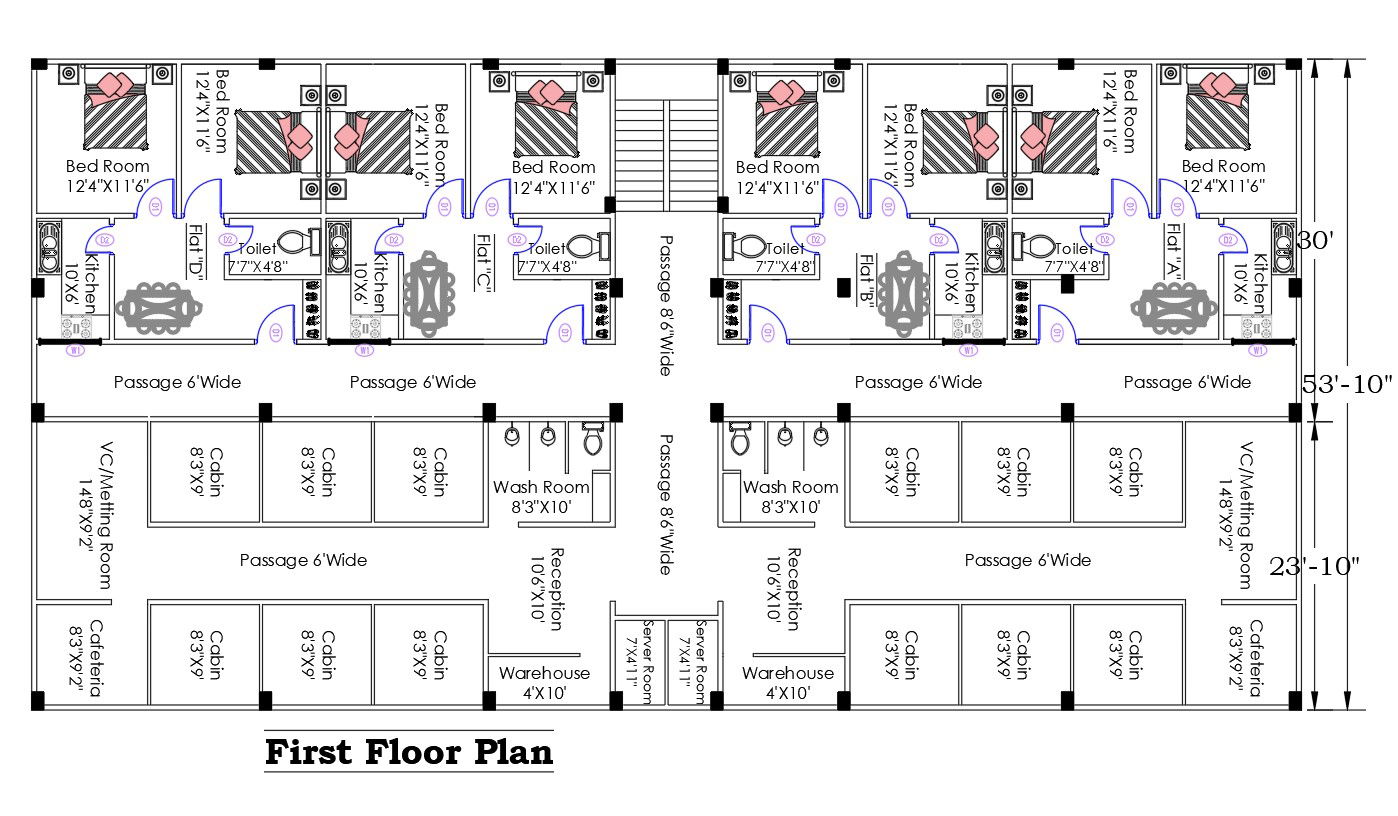Commercial With House Plan AutoCAD Drawing
Description
it's a 53'-10" X 105' Commercial With House Plan. Ground Floor Godown With Parking. First Floor Divide 4 Flats for Office Purpose. Second Floor Divide Four 2BHK Flats and 2 Office Purpose. Download architecture house plan drawing dwg file.

Uploaded by:
Hema
Kumari
