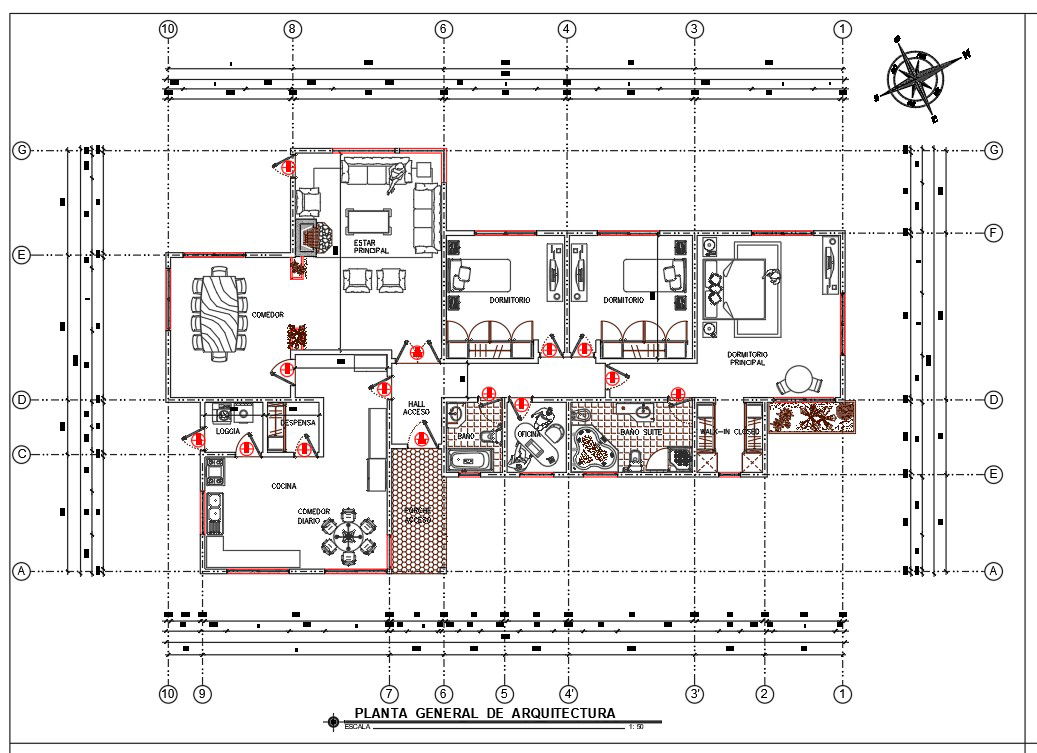House Architecture Plan Drawing Download DWG File
Description
The architecture residence house plan ground floor plan CAD drawing that shows 3 Bed room, 1 office 2 hall, and big kitchen area with big garden area of the building with furniture and dimension detail in dwg file.

Uploaded by:
Hema
Kumari

