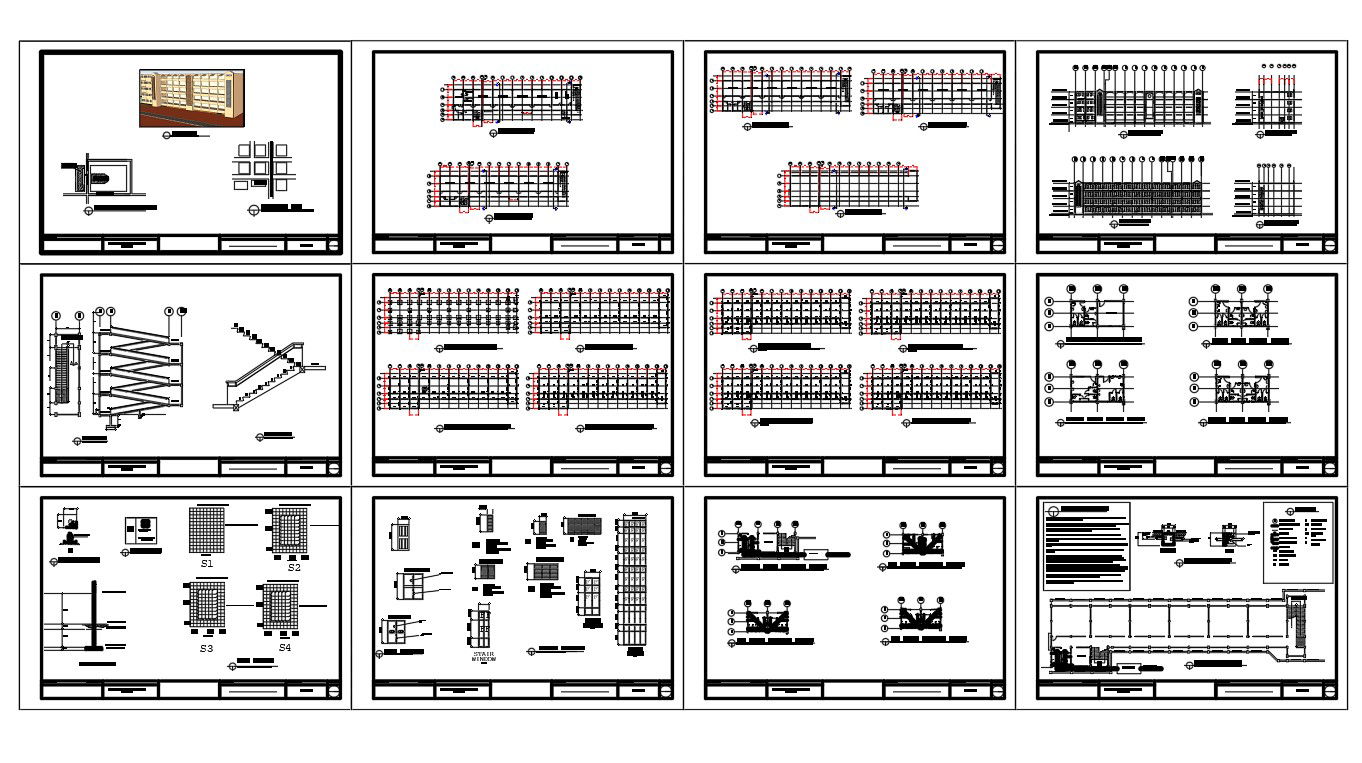school project layout plan Drawing dwg file
Description
It’s a complete layout plan of dwg file of school project. Layout plan, Foundation plan, front elevation, side elevation, framing plan, and all construction layout plan detail in dwg file.
File Type:
Autocad
File Size:
1 MB
Category::
Structure
Sub Category::
Section Plan CAD Blocks & DWG Drawing Models
type:
Free

Uploaded by:
Hema
Kumari

