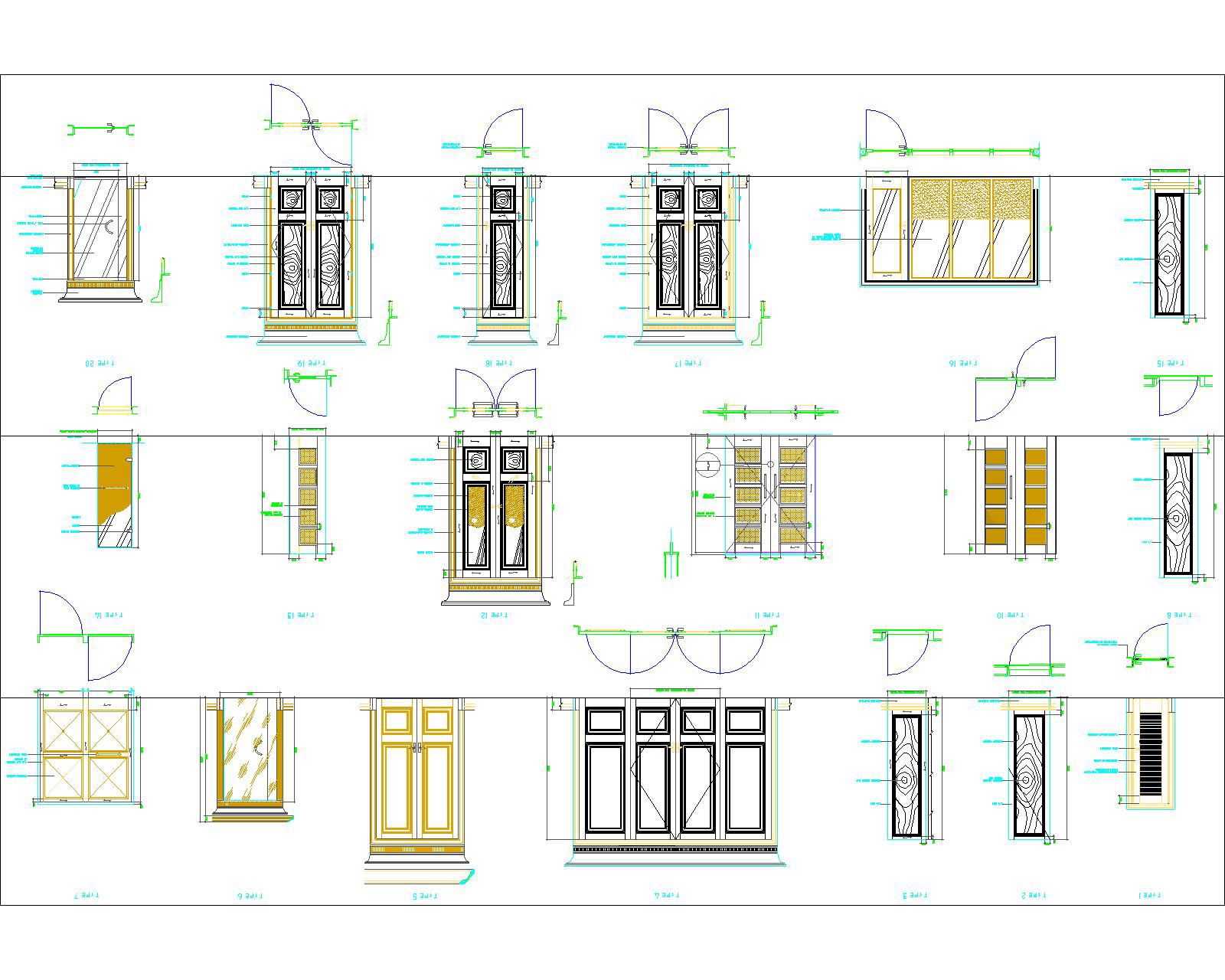Free Door CAD Block Download DWG File
Description
It’s a Door block dwg file. Download this Door block file and use many types of Doors Elevation and section of the Doors. download furniture door CAD blocks dwg file.
File Type:
Autocad
File Size:
366 KB
Category::
Dwg Cad Blocks
Sub Category::
Windows And Doors Dwg Blocks
type:
Free

Uploaded by:
Hema
Kumari
