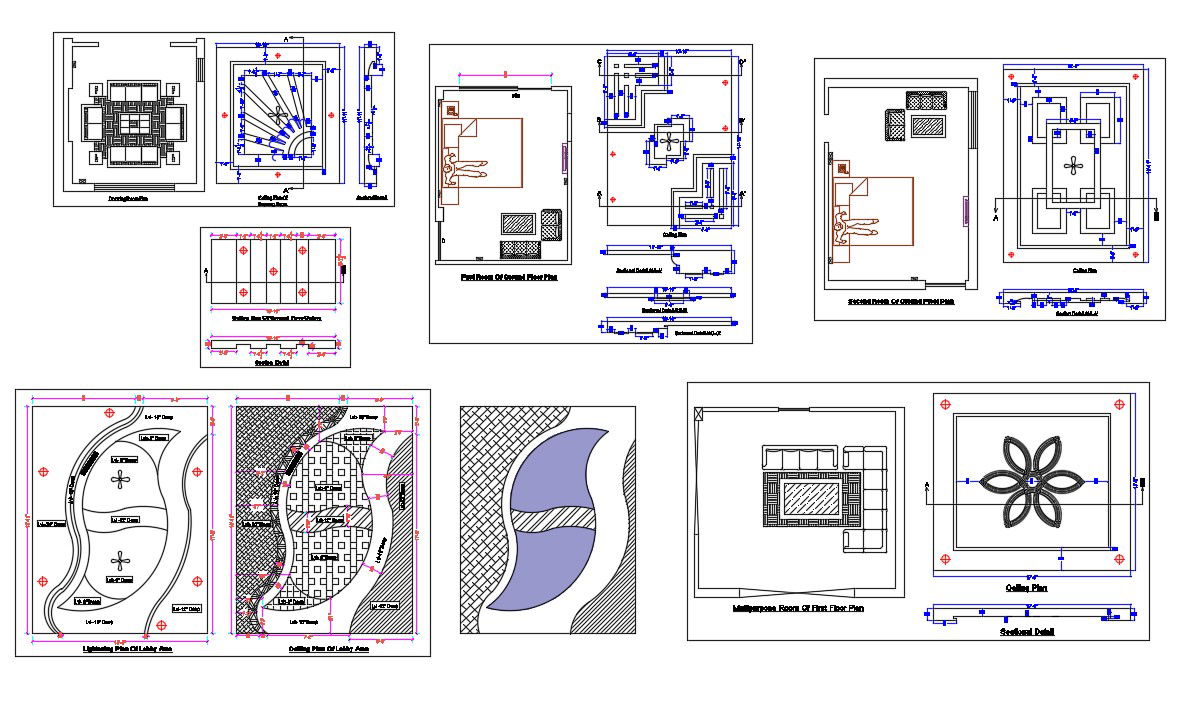CAD Drawing File for Ceiling Design with Interior DWG Layout
Description
The residence house ceiling layout plan CAD drawing which consists of bedrooms, lobby, and home theater ceiling plan and also has given with levels with dimension and material given in dwg file. Thank you for downloading the Autocad drawing file and other CAD program files.
File Type:
Autocad
File Size:
580 KB
Category::
Interior Design
Sub Category::
False Ceiling Design
type:
Free

Uploaded by:
karan singh
negi
