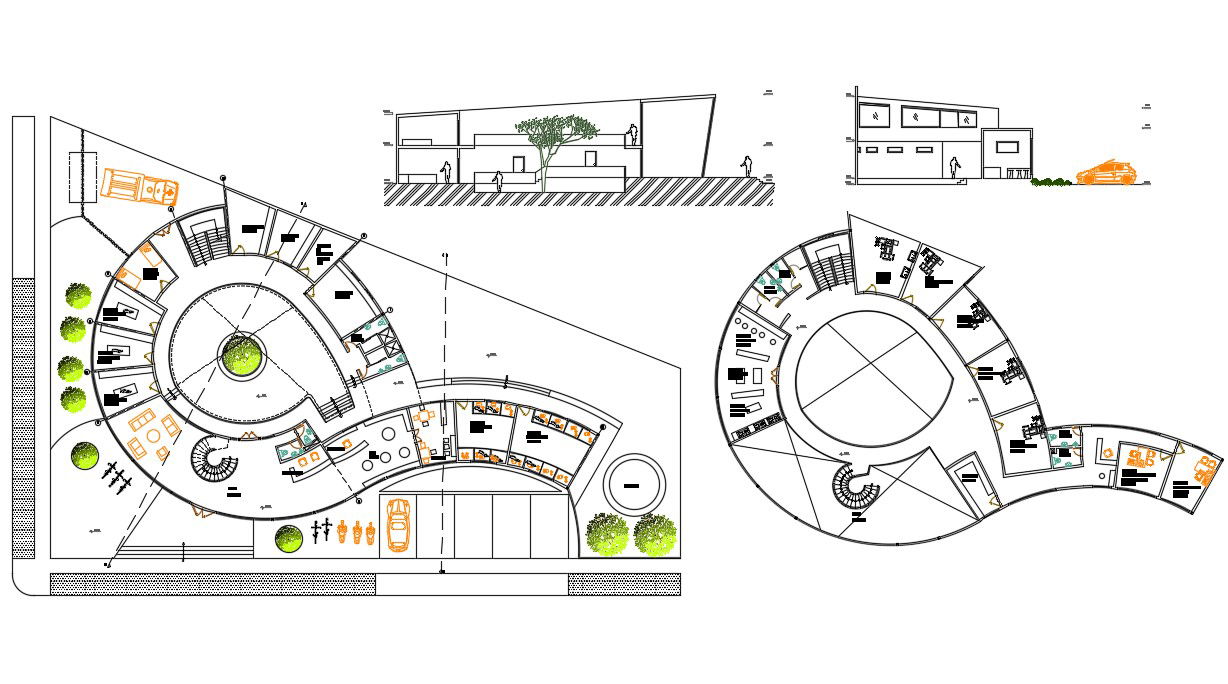Explore Veterinary Center DWG floor Plan and Sections Layout
Description
This DWG file provides a comprehensive AutoCAD drawing of a veterinary center, including detailed plans and sections. The design features areas for hospitalizing animals, pet shops, pet salons, and animal housing, all within a 1250m² plot. Ideal for architects, urban planners, and healthcare facility designers, this drawing offers insights into functional layouts and spatial arrangements for veterinary services. The file is available for free download on Cadbull.
Uploaded by:

