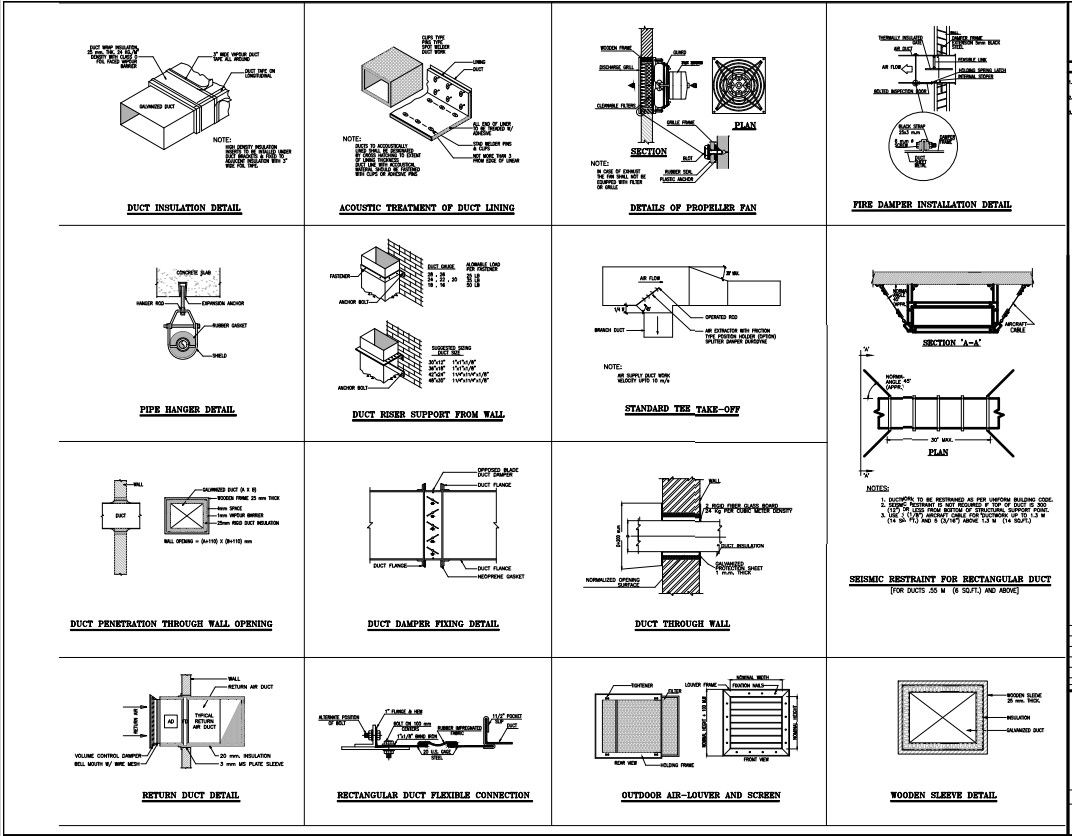HVAC General Detail CAD Drawing
Description
The HVAC general detail CAD drawing shows duct insulation detail, acoustic treatment of duct lining, details of propeller fan, fire damper installation detail, pipe hanger detail, duct riser support from a wall, standard tee take-off, and duct penetration through the wall opening.

Uploaded by:
Syed Adil
Ahmed
