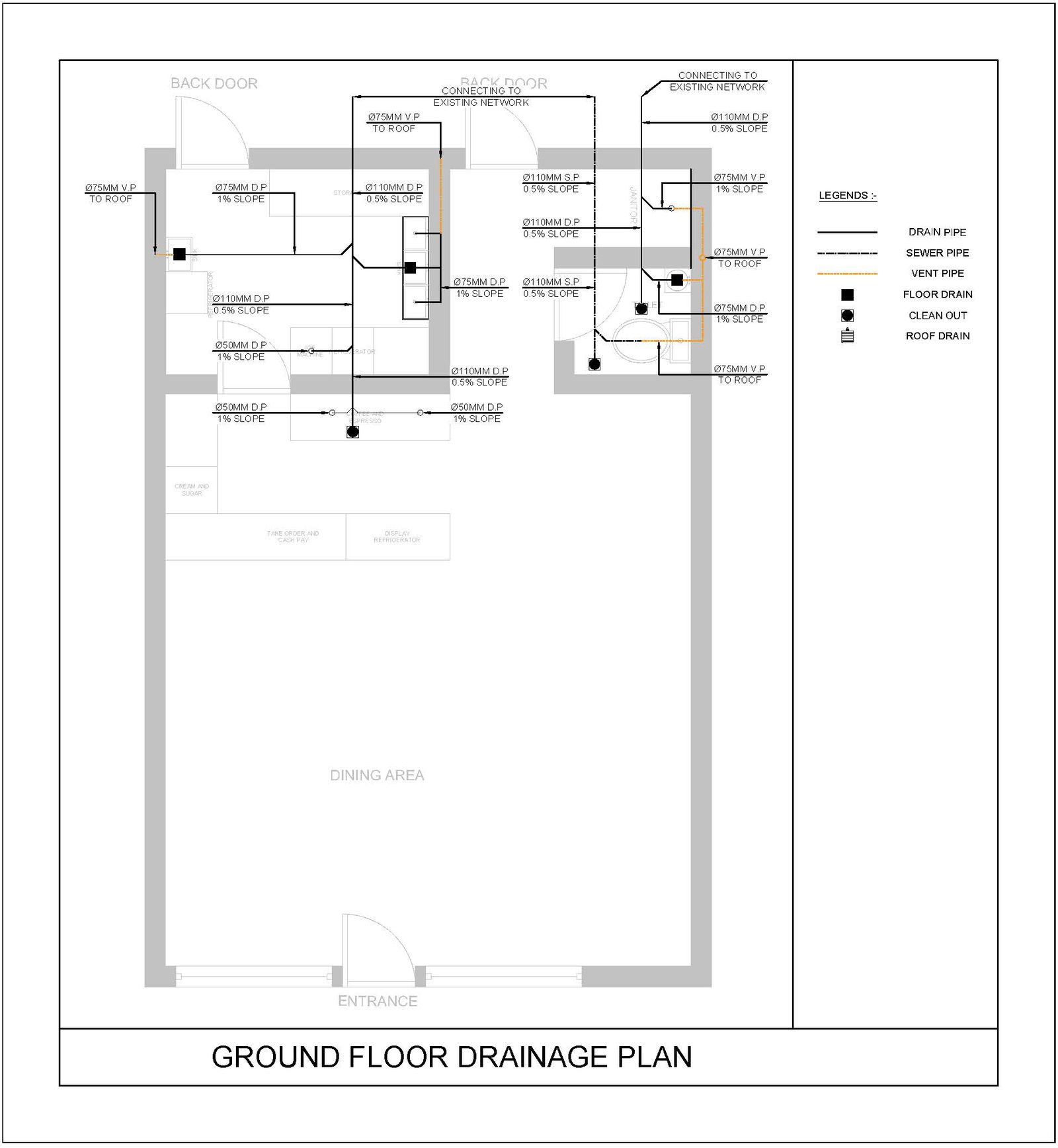Restaurant Drain Plan CAD Drawing
Description
Coffee Shop Drain Plan for DWG File Working on ground floor plan include drain pipe ,sewer pipe, vent pipe,floor drain and clean out detail plan for download in DWG File
File Type:
Autocad
File Size:
582 KB
Category::
Dwg Cad Blocks
Sub Category::
Autocad Plumbing Fixture Blocks
type:
Free

Uploaded by:
Syed Adil
Ahmed
