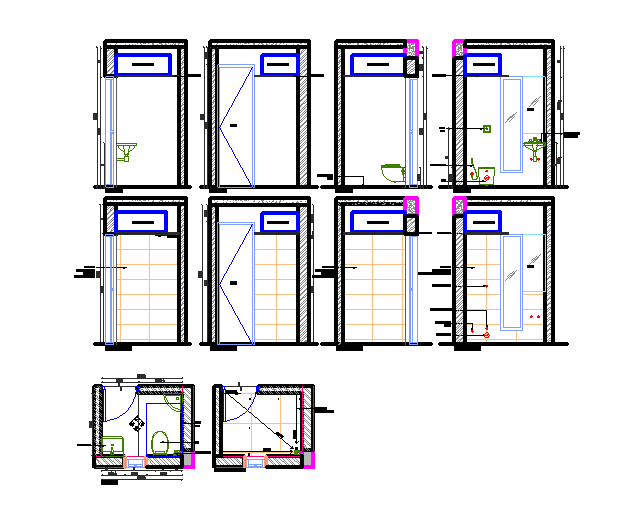Toilet Detail Layout DWG File
Description
Toilet detail cad drawing , there are plan, tiling layout and wall elevations with plumbing detail, measurements and material are available. Download this 2d cad file now.
File Type:
DWG
File Size:
567 KB
Category::
Interior Design
Sub Category::
Architectural Bathrooms And Interiors
type:
Free
Uploaded by:
K.H.J
Jani

