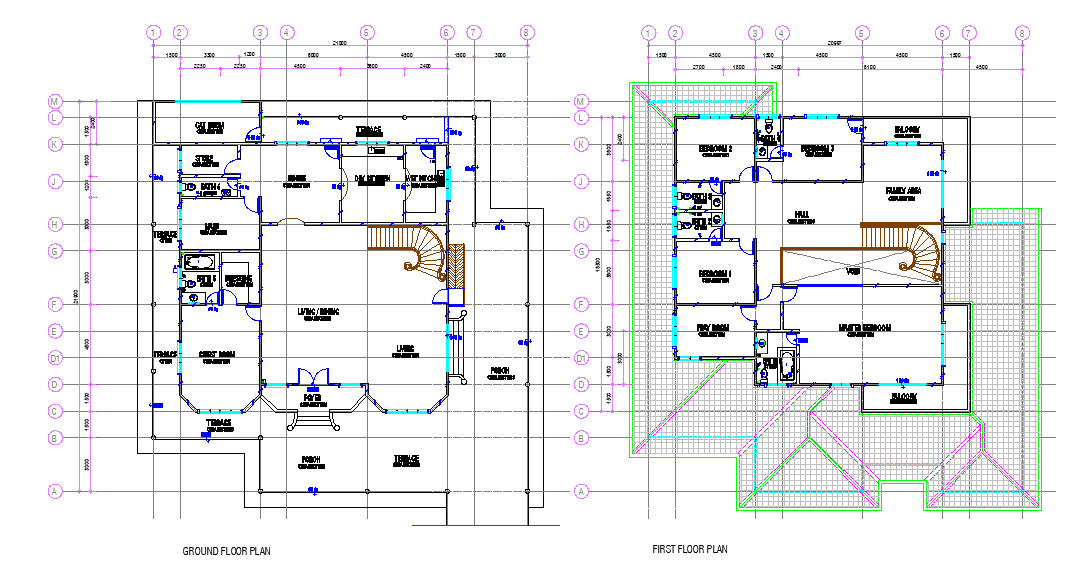21x22 m 5 BHK Bunglow Plan Layout
Description
Bunglow detail design separated in this AutoCAD drawing file. this file consists of a 5 bedrooms,living,diningarea,floyer,porch,drykitchen,wetkitchen,catroom,storeroom,bath,terrace,hall,prayroom,etc.this can be used by architects and engineers. Download this 2d AutoCAD drawing file.
Uploaded by:
K.H.J
Jani
