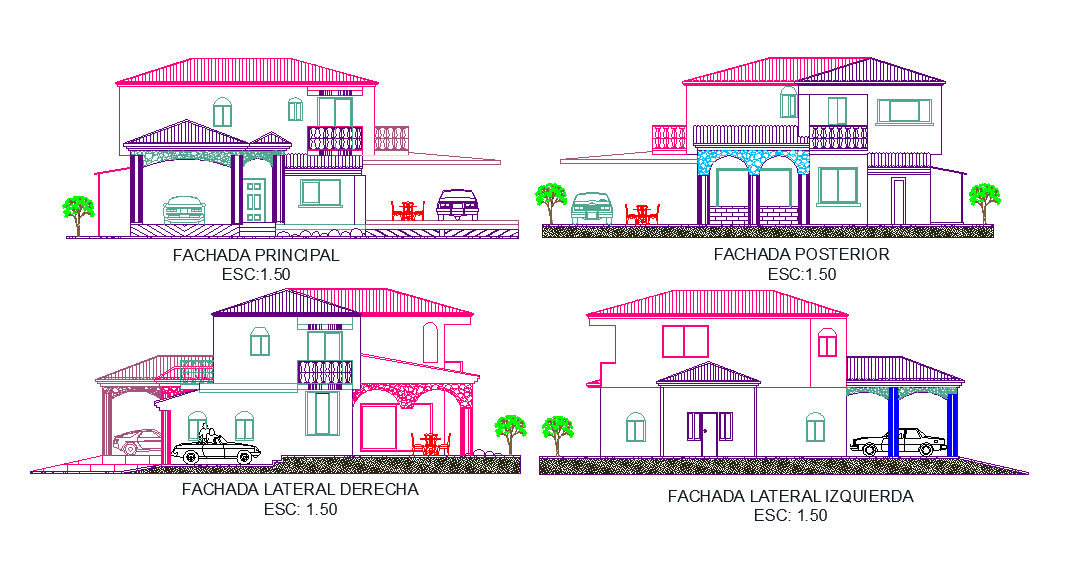Bunglow Elevation AutoCAD File Download
Description
2d CAD drawing of bunglow elevation design that hows G+1 storey floor level building structure, truss span roof, All side elevation detail in dwg file.Thank you for downloading the AutoCAD drawing file and other CAD program files from our website.
Uploaded by:
K.H.J
Jani
