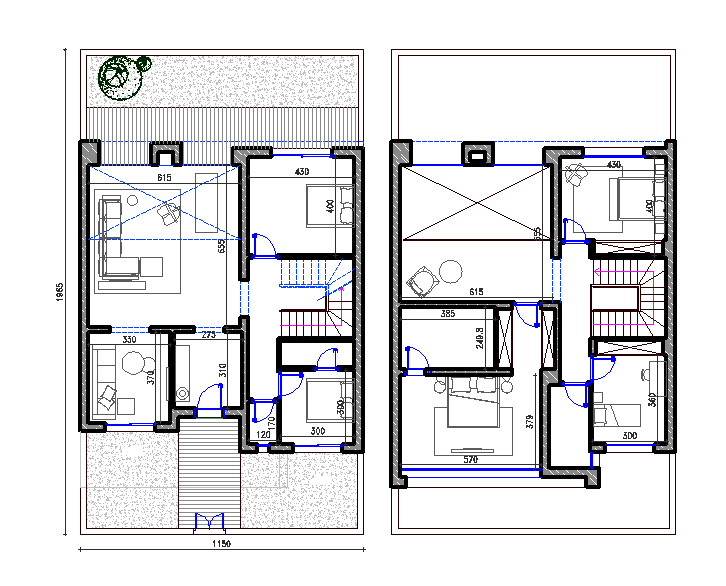5 BHK G+1 Storey House Plan
Description
The architecture G+1 house plan CAD drawing shows ground floor and first floor plan includes 5 bedrooms, kitchen, living area, dining,outside seating area, landscaping garden area with all furniture layout plan and dimension in cm format. download modern town house drawing dwg file.
Uploaded by:
K.H.J
Jani
