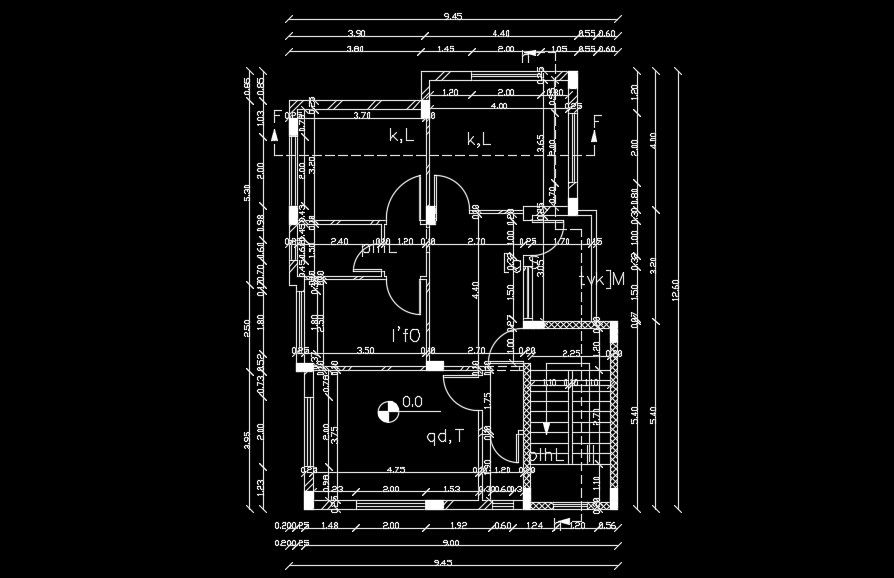Slab on grade edge thickening detail drawing
Description
Slab on grade edge thickening detail drawing is given in this AutoCAD drawing model. Polyethylene sheet and reinforcement details are mentioned in this drawing. For more details, download the AutoCAD files for free from our website.
Uploaded by:
