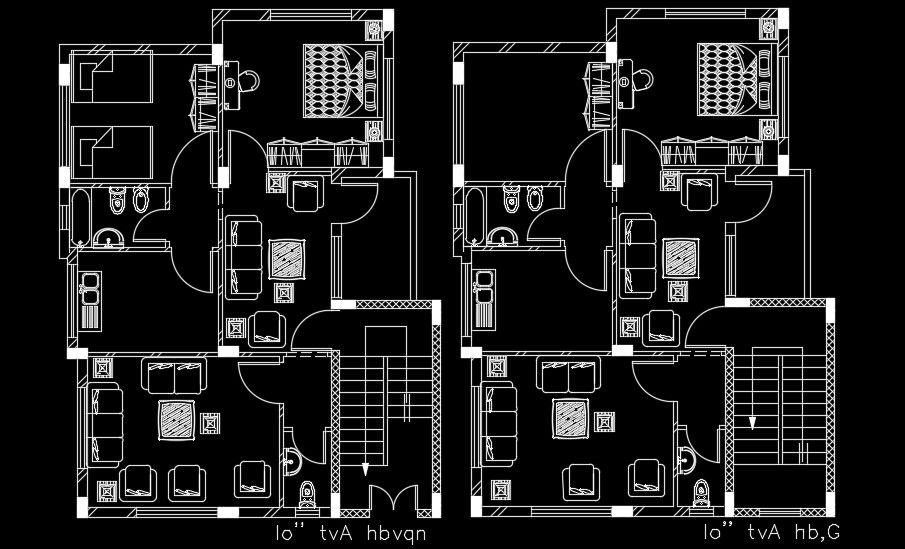Slab on grade control joint detail drawing
Description
Slab on grade control joint detail drawing is given in this AutoCAD drawing model. Formed or sawn joint filled with sealant in according with specifications. For more details, download the AutoCAD files for free from our website.
Uploaded by:
