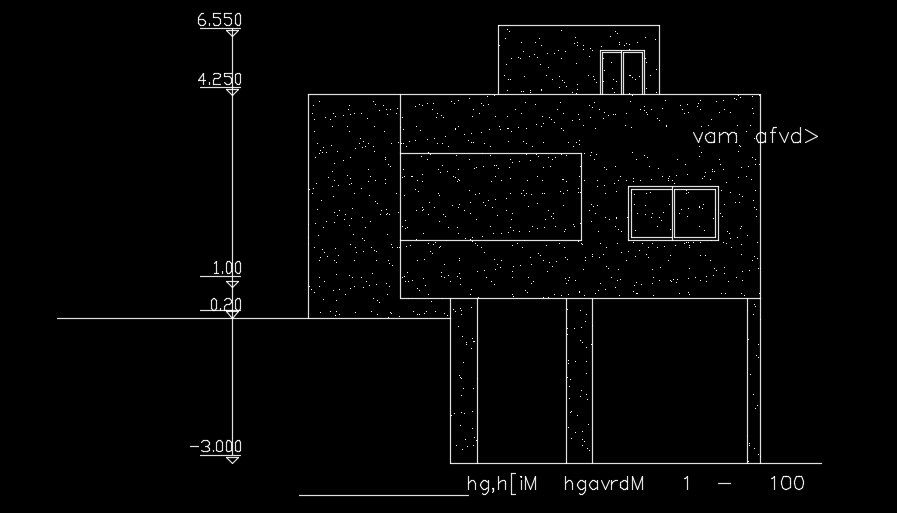150x150x6mm base plate detail drawing
Description
150x150x6mm base plate detail drawing is given in this AutoCAD drawing model. 4 numbers of bolts are provided. It’s a M20 bolt. Other measurement details are mentioned. For more details, download the AutoCAD files for free from our website.
Uploaded by:
