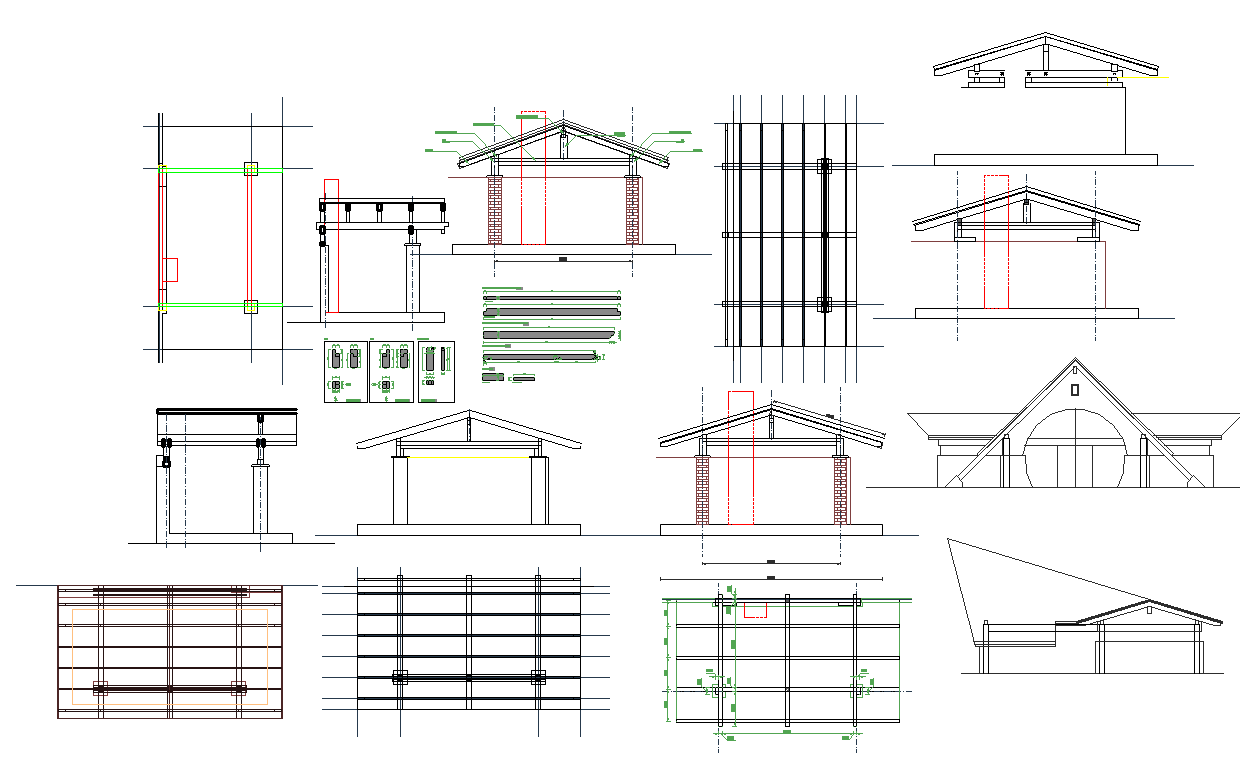Detailed Gazebo 2D CAD Block DWG for Accurate Garden Layouts
Description
This Gazebo 2D CAD block in DWG format is perfect for landscape and garden design projects. It includes plan, elevation, and sectional views with precise dimensions. Architects, urban planners, and CAD professionals can use this block to create functional and aesthetic outdoor structures. The drawing ensures seamless integration into your design layouts while maintaining harmony and usability in garden spaces.
Uploaded by:
K.H.J
Jani

