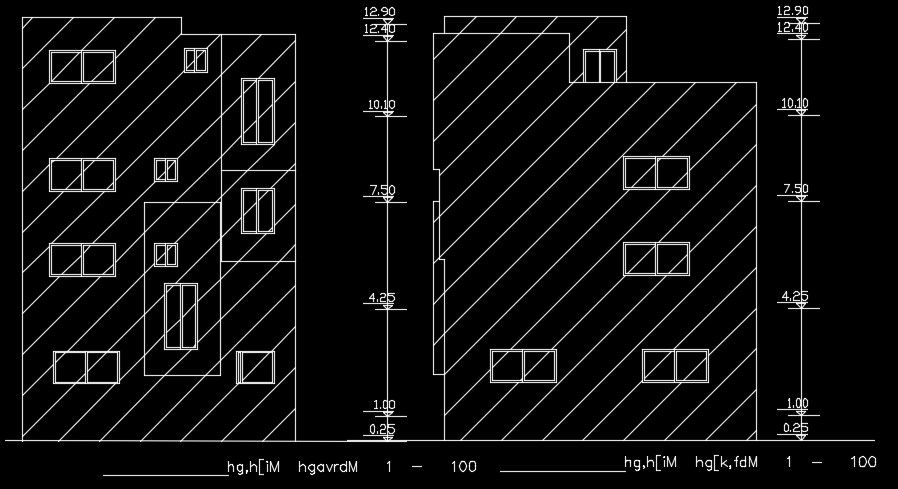A section view of the typical detail drawing
Description
A section view of the typical detail drawing of the window is given in this AutoCAD drawing file. Concrete column structure and fixed ends are mentioned. For more details, download the AutoCAD files for free from our website.
Uploaded by:

