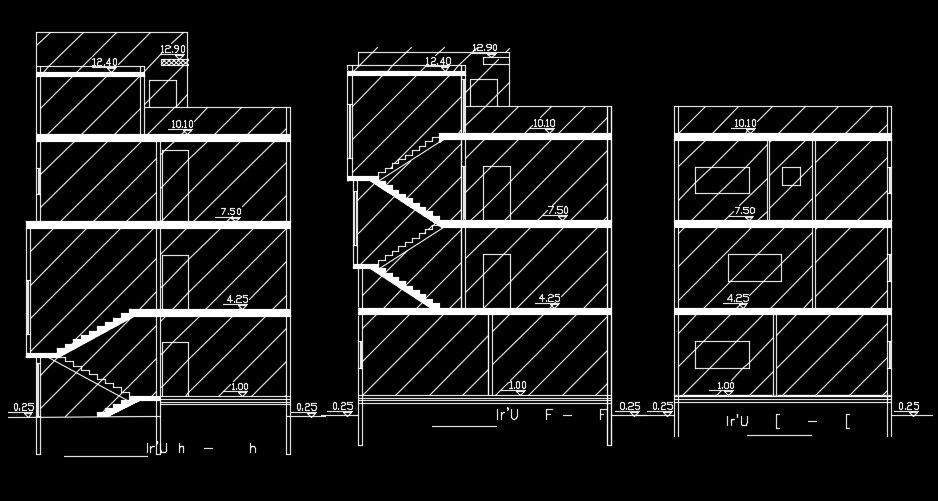Masonry support post structure
Description
Masonry support post structure is given in this AutoCAD drawing model. 4 numbers of reinforcement detail drawing is given. For more details, download the AutoCAD files for free from our website.
Uploaded by:

