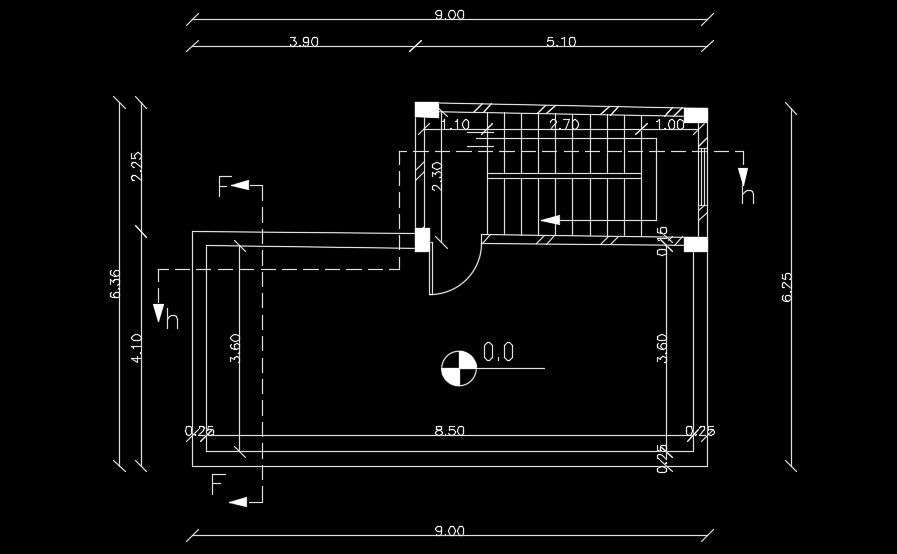Bricks section detail drawing
Description
Bricks section detail drawing is given in this AutoCAD drawing model. 8mm dia is provided at the distance of 200mm on the right side. For more details, download the AutoCAD files for free from our website.
Uploaded by:

