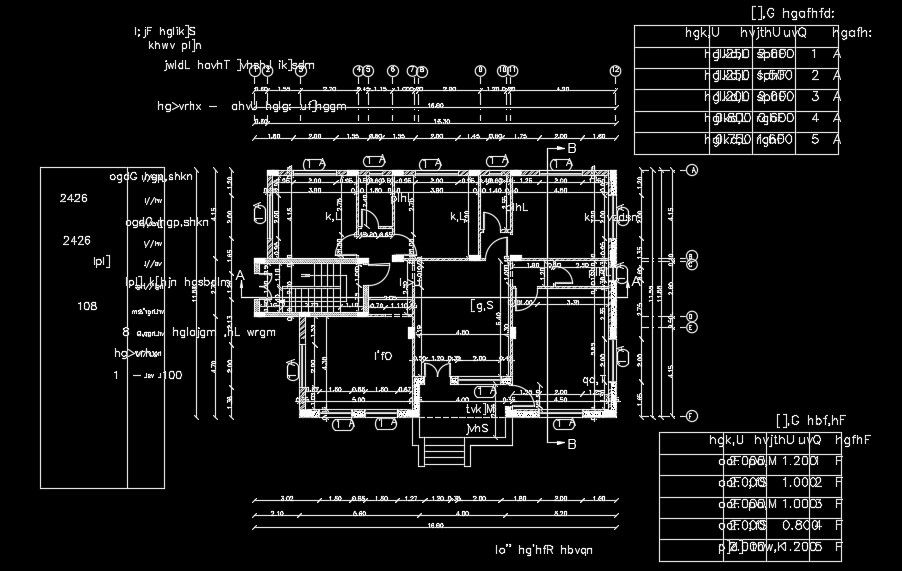Beam deflection detail drawing
Description
Beam deflection detail drawing is given in this AutoCAD drawing model. 30mm deflection joint, angle at opposite side of wall, 100x100x6x150mm angle and other details are given. For more details, download the AutoCAD files for free from our website.
Uploaded by:
