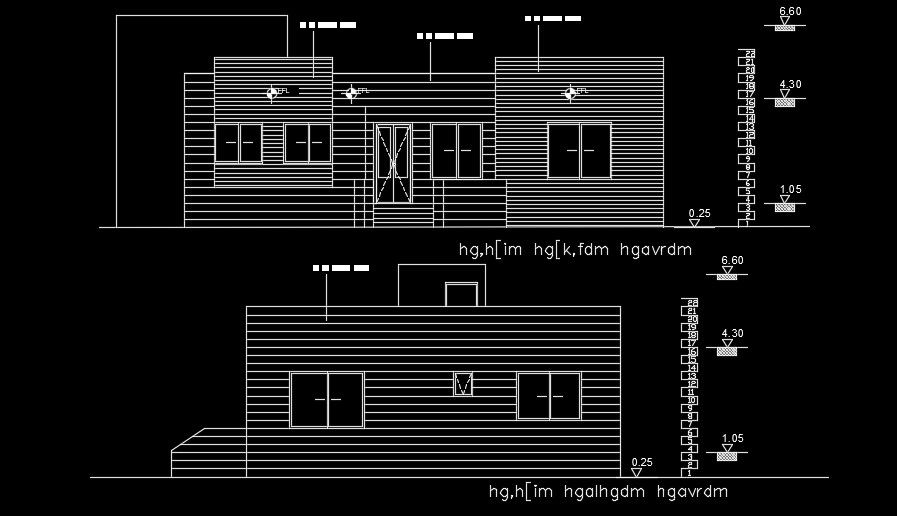Reinforced concrete floor slab
Description
Reinforced concrete floor slab is given in this AutoCAD drawing model. Column bars are provided at the top. For more details download the AutoCAD files for free from our website.
File Type:
DWG
File Size:
876 KB
Category::
Construction
Sub Category::
Concrete And Reinforced Concrete Details
type:
Free
Uploaded by:
