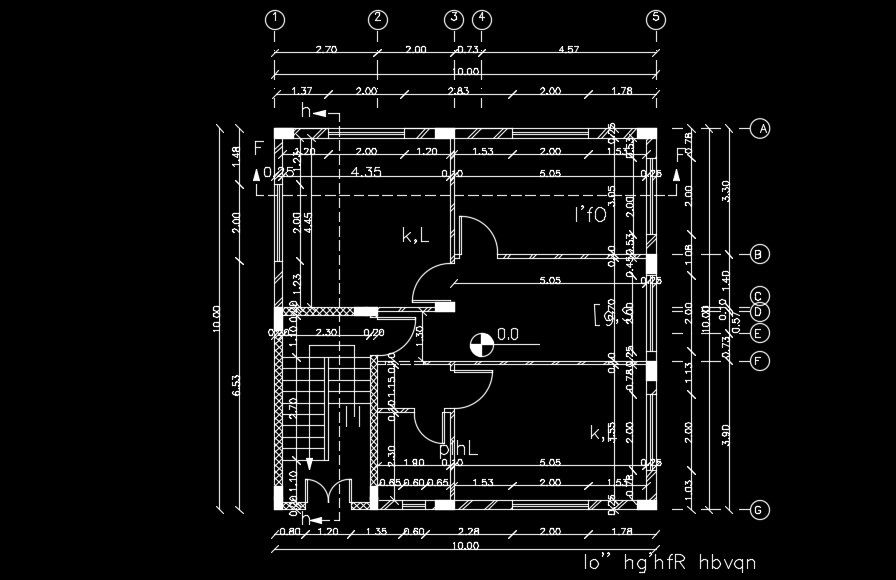Stairs between grid lines
Description
Stairs between grid lines are given in this AutoCAD drawing model. The length of the stair is 6000mm. Reinforcement details are given clearly in this drawing. For more details download the AutoCAD files for free from our website.
Uploaded by:

