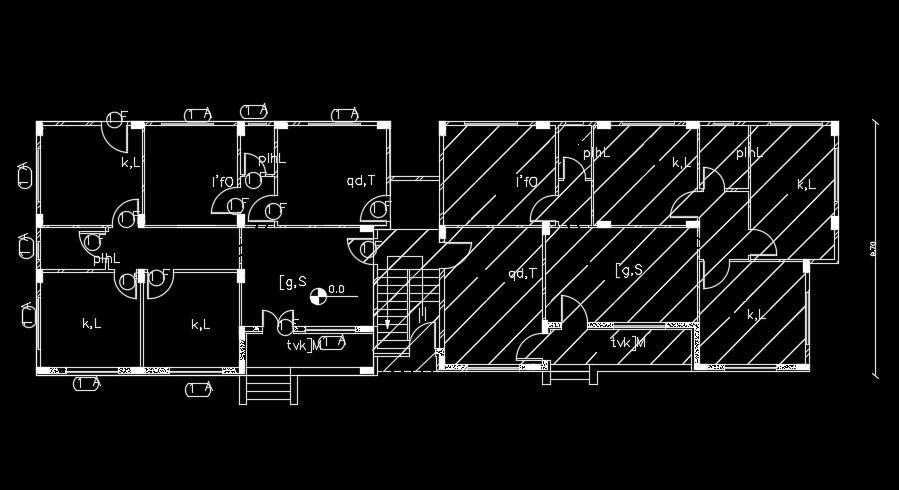Roof arch frame section view
Description
Roof arch frame section view is given in this AutoCAD drawing model. The length of the arch is 24m. The center right and left arch is provided. For more details download the AutoCAD files for free from our website.
Uploaded by:

