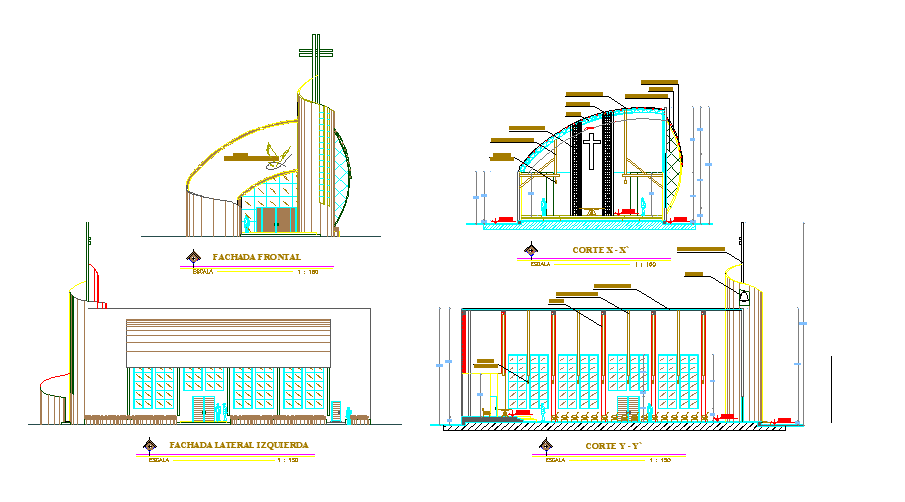Church Building’s All Side Elevations.
Description
The church building's all side elevation design shows an entrance door, column, brick wall, and dome view on terrace detail dwg file. Thanks for downloading the file and another CAD program from the cadbull.com website.
Uploaded by:
K.H.J
Jani

