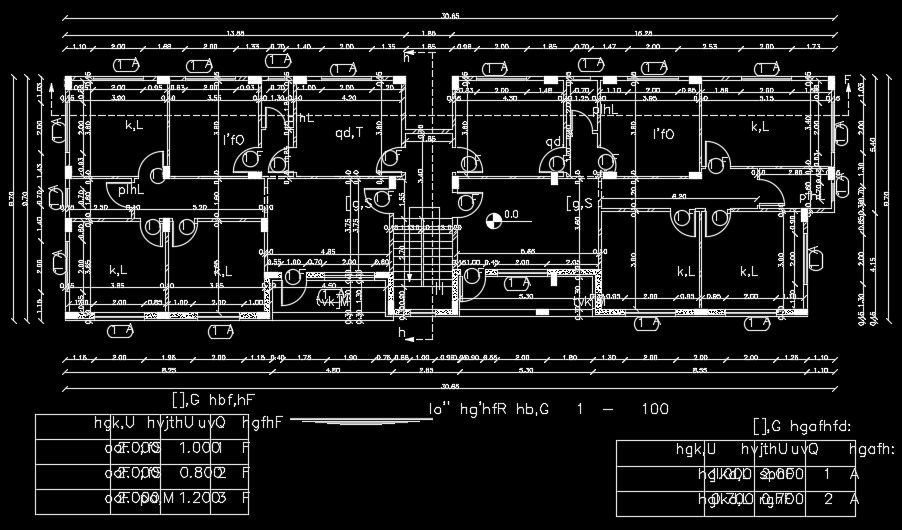Facade steel connection drawing
Description
Facade steel connection drawing is given in this AutoCAD drawing model. Footing and pedestal detail drawing has been given. For more details download the AutoCAD files for free from our website.
Uploaded by:
