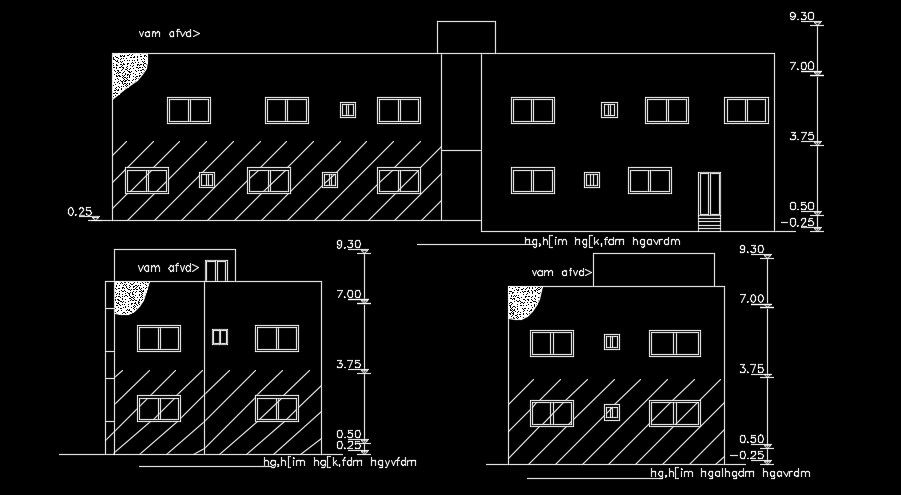2000x2000mm RC footing plan is given
Description
2000x2000mm RC footing plan is given in this AutoCAD drawing model. 10 numbers of bolts are used in this footing. Dimension details are given clearly in this drawing. For more details download the AutoCAD files for free from our website.
Uploaded by:

