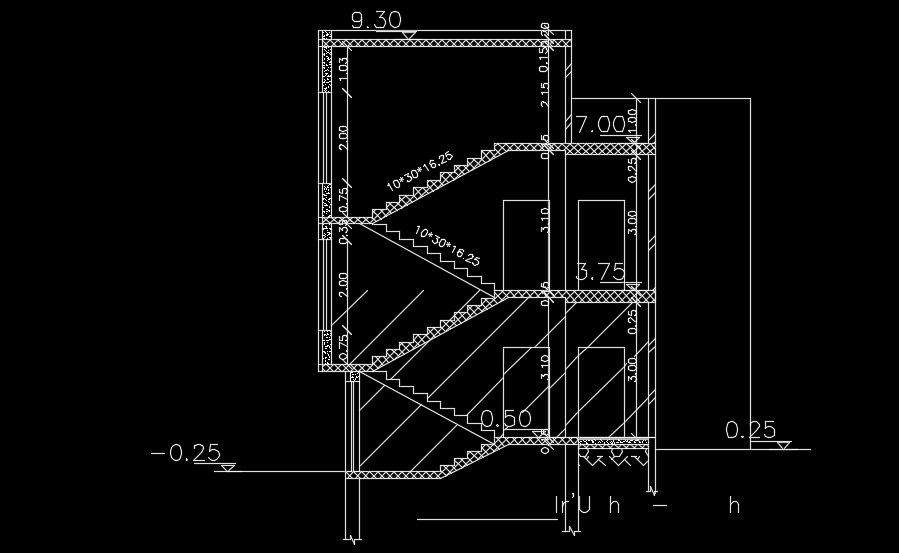Arch base plate drawing
Description
Arch base plate drawing is given in this AutoCAD drawing model. 10 numbers of anchor bolts are provided. 20mm grouting is provided. 20mm thickness of the stiffener is provided. For more details download the AutoCAD files for free from our website.
Uploaded by:
