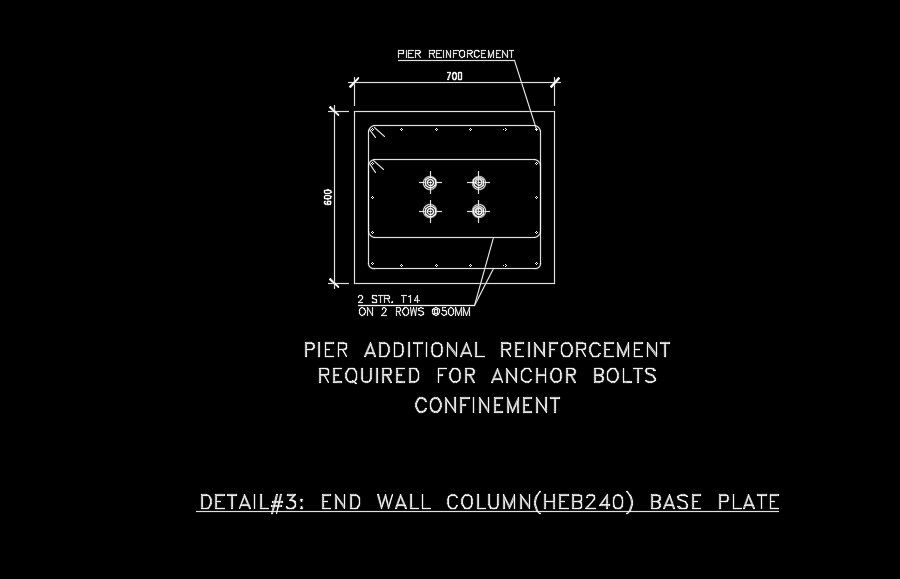700x600mm footing plan
Description
700x600mm footing plan is given in this AutoCAD drawing model. This is given for the base plate. 4 number of the anchor bolts are used. For more details download the AutoCAD files for free from our website.
Uploaded by:
