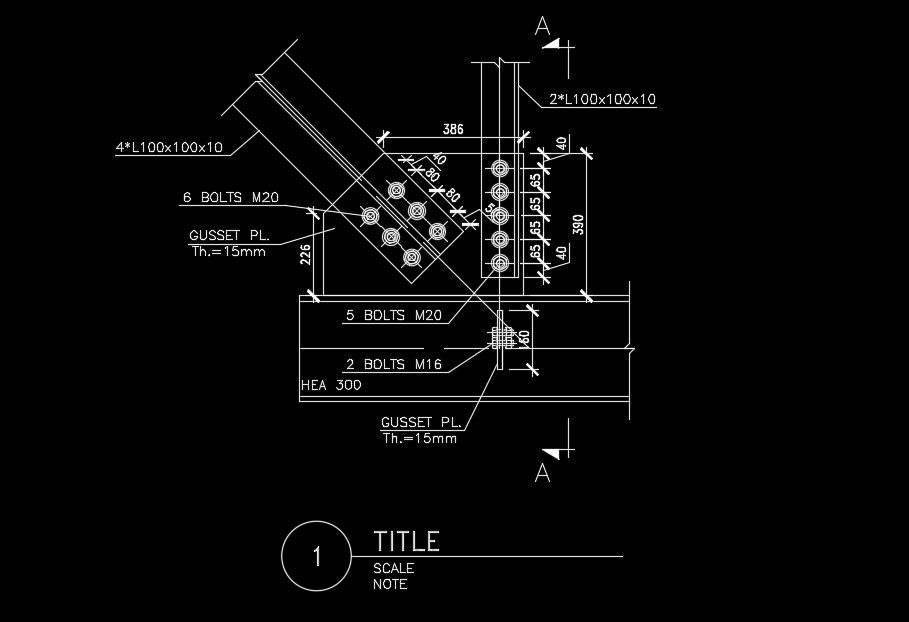Gusset plate detail drawing
Description
Gusset plate detail drawing is given in this AutoCAD drawing model. Thickness of the gusset plate is 15mm. M20 bolts are used for connections. For more details download the AutoCAD files for free from our website.
Uploaded by:

