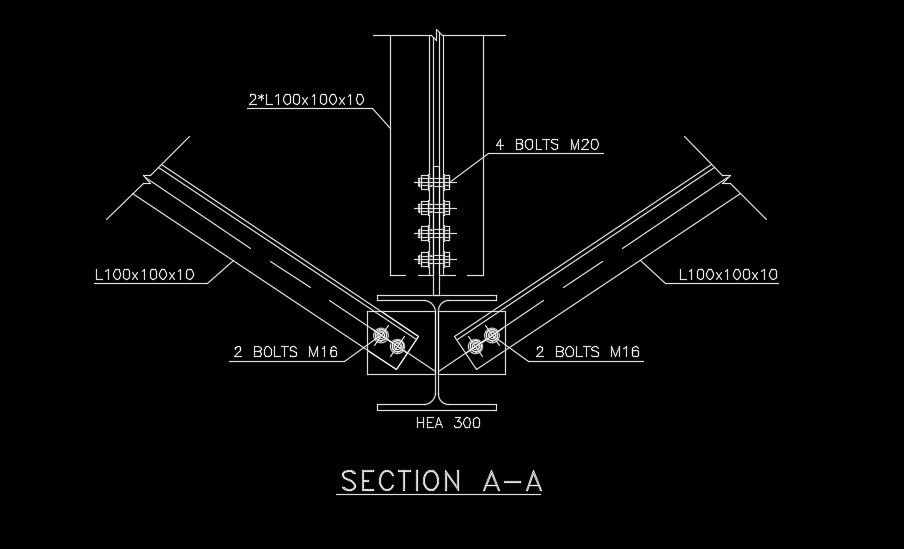A section view of the two side gusset plate detail drawing
Description
A section view of the two side gusset plate detail drawing is given in this AutoCAD drawing model. HEA 300 channel is provided. 4 numbers of M20 bolts are used. 100x100x10mm channel is provided. For more details download the AutoCAD files for free from our website.
Uploaded by:
