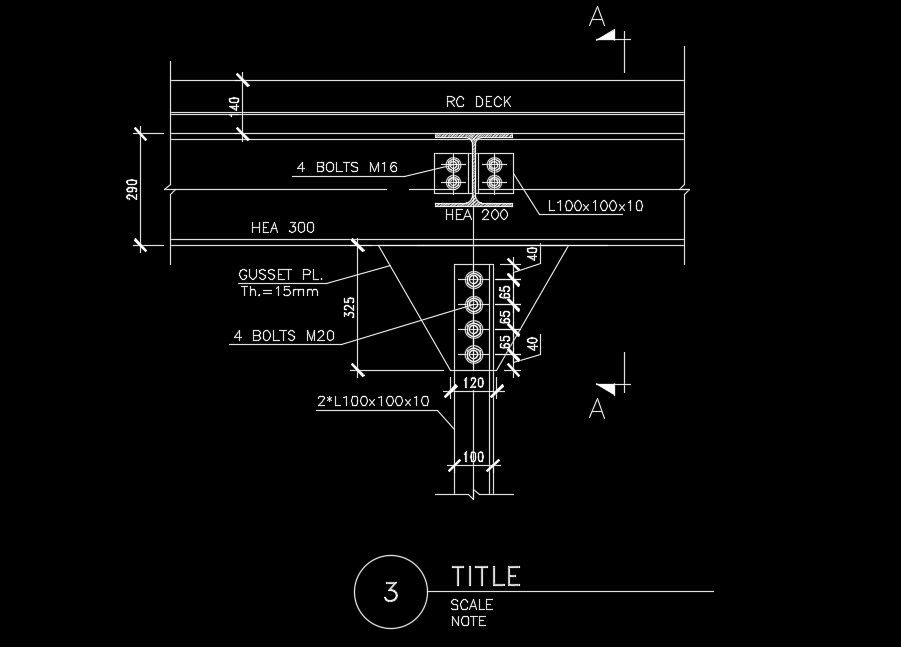RC deck detail drawing
Description
RC deck detail drawing is given in this AutoCAD drawing model. HEA 200 channel is provided. 4 numbers of M20 bolts are used. 100x100x10mm channel is provided. For more details download the AutoCAD files for free from our website.
Uploaded by:
