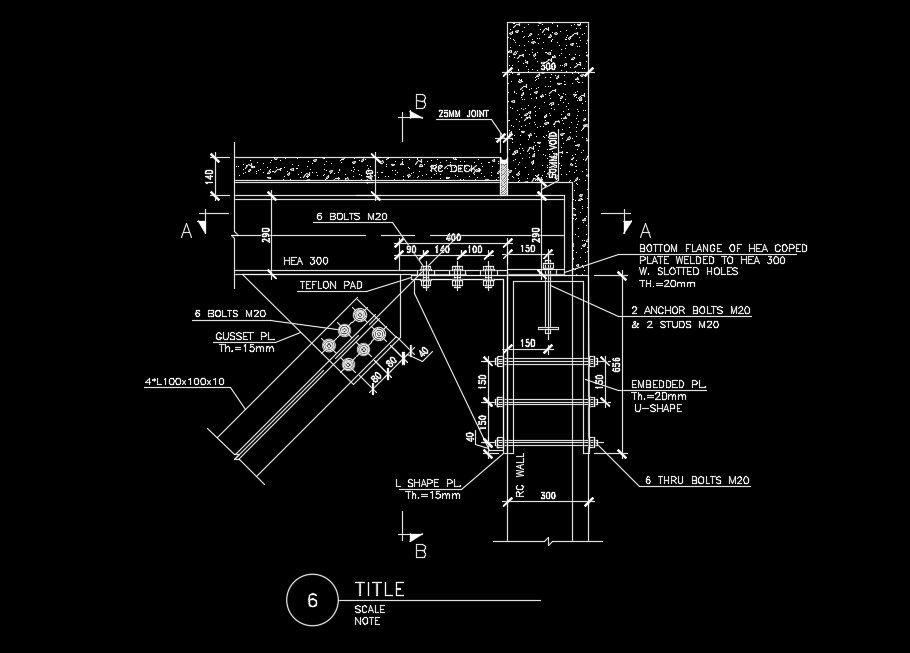Splice and bolt joints detail drawing
Description
Splice and bolt joints detail drawing is given in this AutoCAD model. HEA 300 channel is provided. 6 numbers of M20 bolts are used. Teflon pad is provided for the bolts. For more details download the AutoCAD files for free from our website.
Uploaded by:
