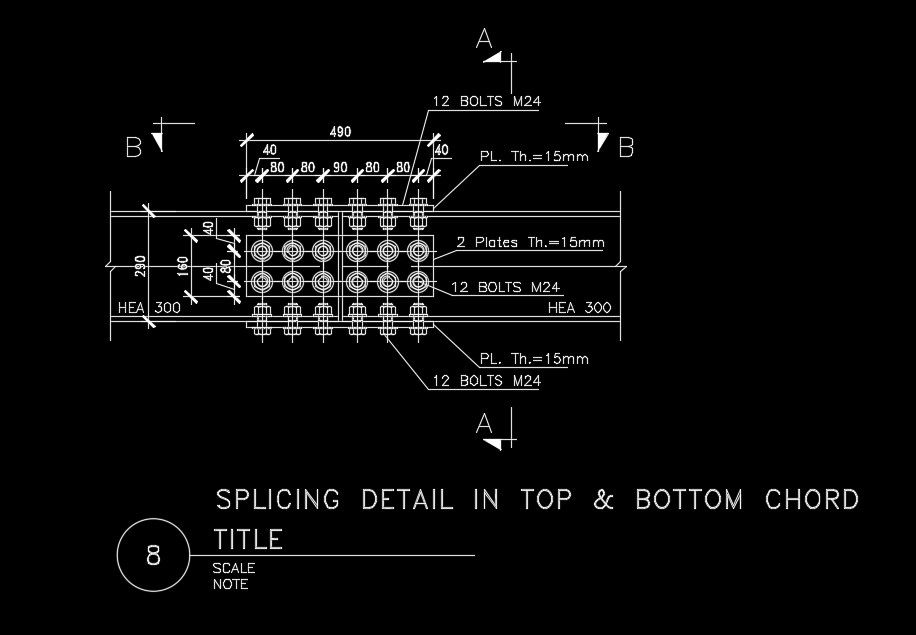Splicing detail drawing
Description
Splicing detail drawing is given in this AutoCAD drawing model. The top and bottom chord detail drawing is given. 12 number of M24 bolts are used. For more details download the AutoCAD files for free from our website.
Uploaded by:

