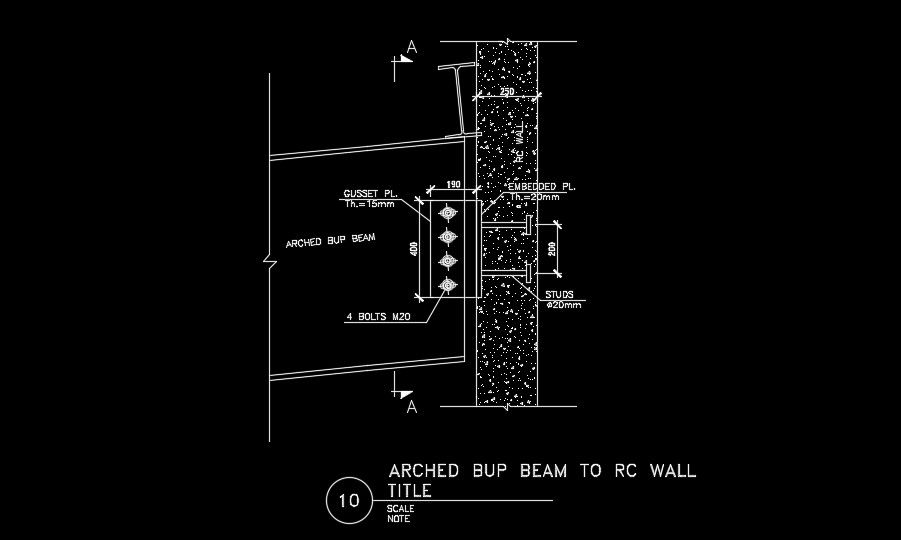Arched bup beam to RC wall detail drawing
Description
Arched bup beam to RC wall detail drawing is given in this AutoCAD model. 4 numbers of bolts are used. The size of bolts is M20. For more details download the AutoCAD files for free from our website.
Uploaded by:

