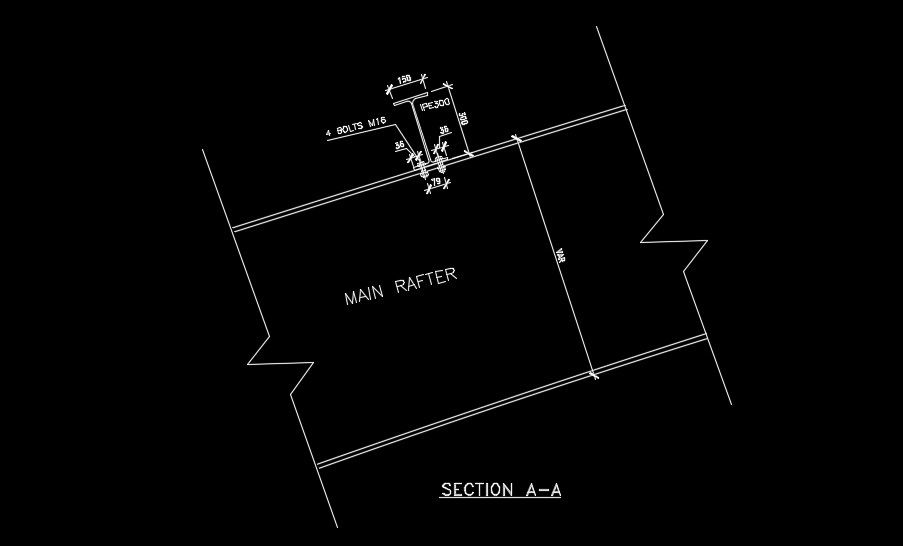A section view of the main rafter detail drawing
Description
A section view of the main rafter detail drawing is given in this AutoCAD drawing model. 4 numbers of M16 bolts are provided. IPE 300 channel is used in this drawing. For more details download the AutoCAD files for free from our website.
Uploaded by:
