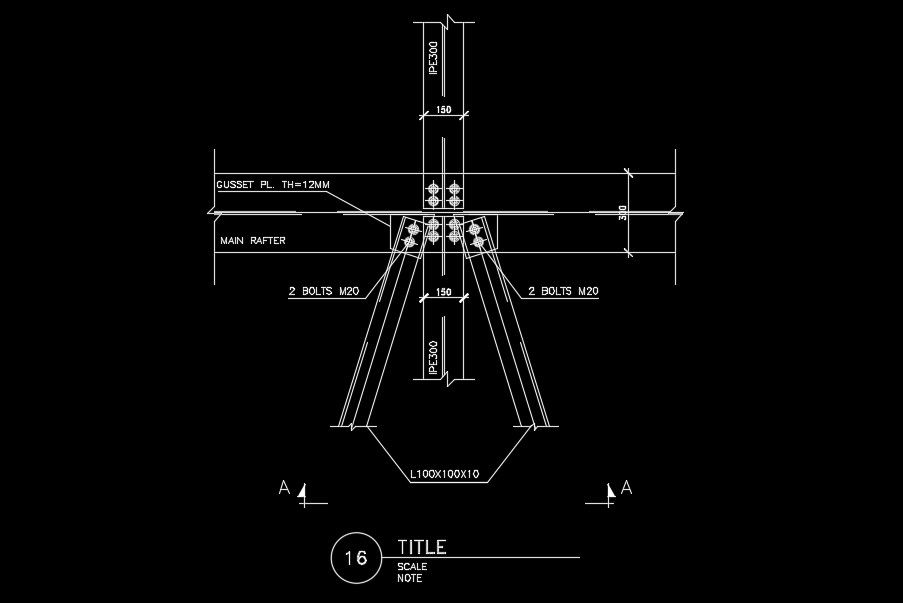RC wall cum main rafter detail drawing
Description
RC wall cum main rafter detail drawing is given in this AutoCAD drawing model. Thickness of gusset plate is 12mm. IPE 300 channel is provided. For more details download the AutoCAD files for free from our website.
Uploaded by:
