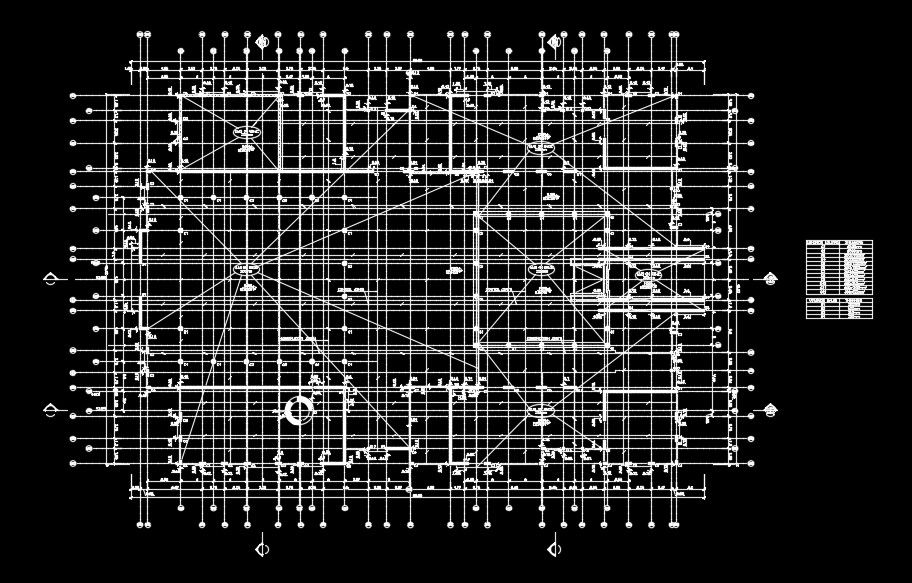70x45m industrial plan
Description
70x45m industrial plan is given in this AutoCAD drawing model. Thickness of the slab is 200mm. Control joint, construction joints, and column location details are given. For more details download the AutoCAD files for free from our website.
Uploaded by:

