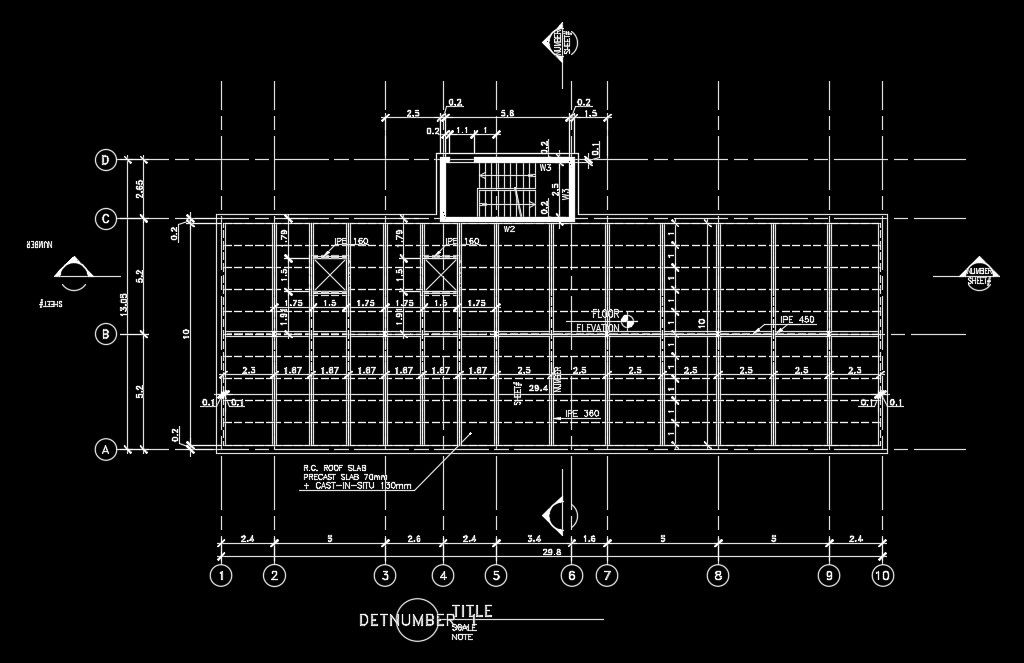30x13m industrial plan beam layout
Description
30x13m industrial plan beam layout is given in this AutoCAD drawing model. Roof slab details are given in this drawing. For more details download the AutoCAD files for free from our website.
Uploaded by:
