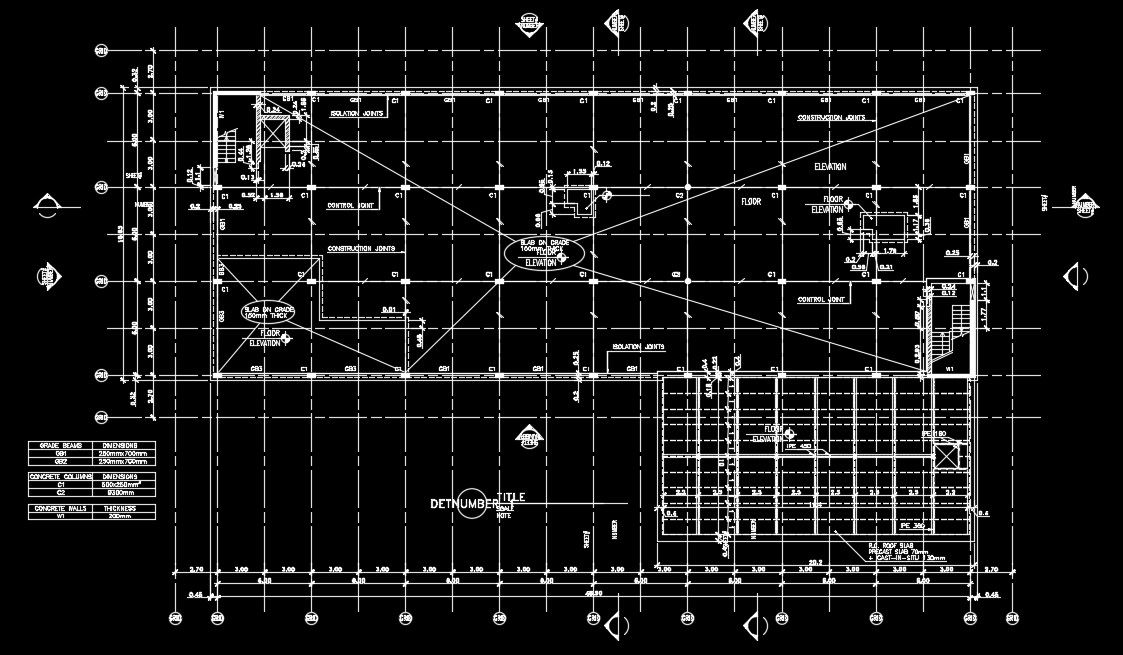Grade beam detail of the 73x19m industrial plan
Description
Grade beam detail of the 73x19m industrial plan is given in this AutoCAD model. Dimension of the each beam grades are mentioned. Other details are given in this drawing model. For more details download the AutoCAD files for free from our website.
Uploaded by:

