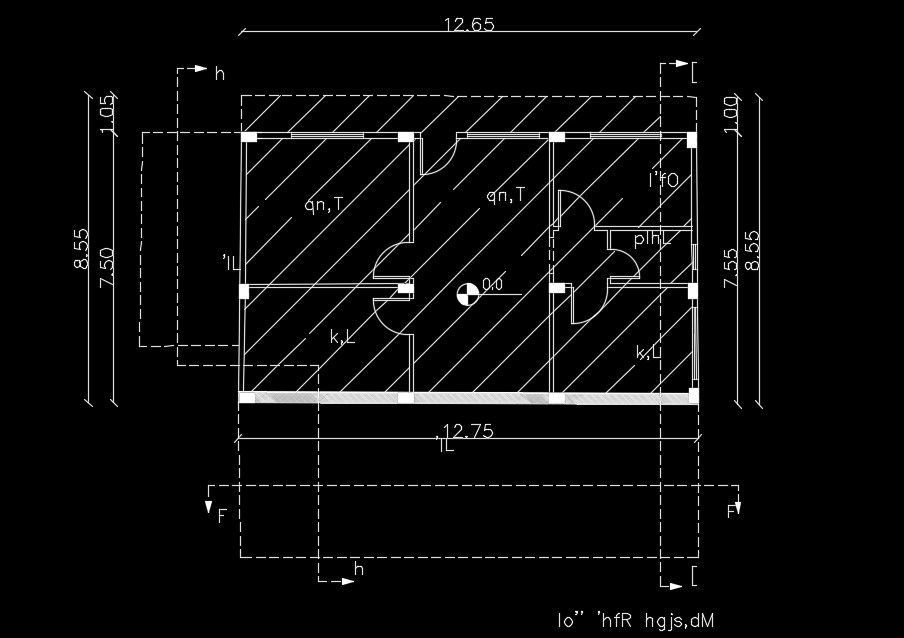12x9m home plan
Description
12x9m home plan is given in this AutoCAD drawing model. On this plan, the living room, master bedroom, guest room, kid’s room, kitchen, and common bathroom are available. For more details download the AutoCAD file for free from our website.
Uploaded by:
