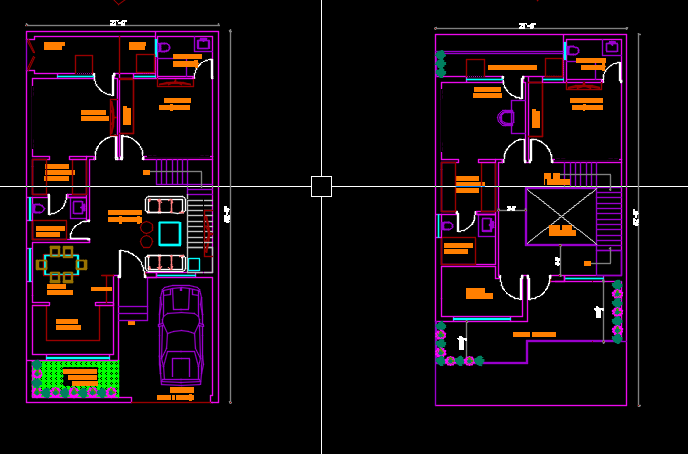Town House Plan Download DWG File
Description
157 sq yards house design, detailed layout plans of Ground Floor and first floor having 4 bedrooms, kitchen, attached toilets, walking wardrobes, store. download 27' X 52'-6" house plan drawing dwg file.
Uploaded by:
