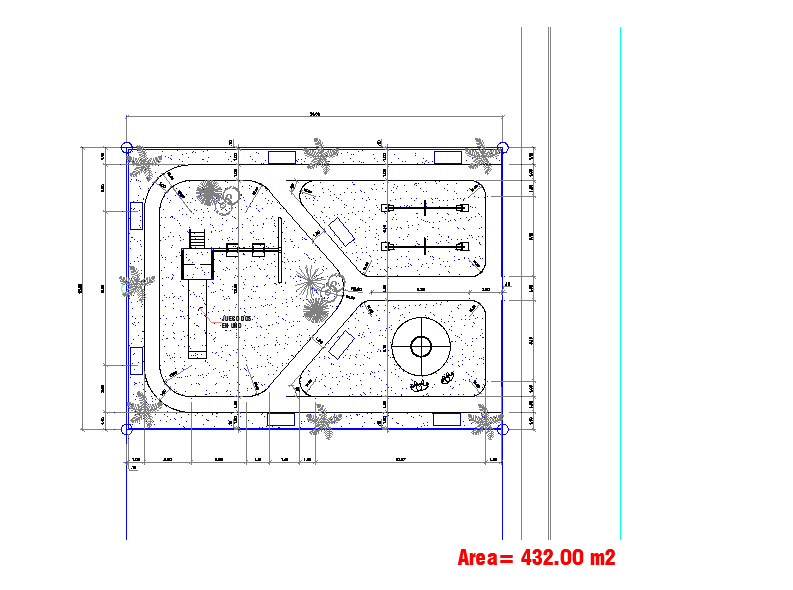Park Landscape DWG File
Description
The park plan landscaping design CAD drawing that shows the red sand stone, wooden member blocks, planter, grass, and RCC pant box detail in dwg file. car parking Is available. Thank you for downloading the AutoCAD drawing file and other CAD program files from our website.
Uploaded by:
K.H.J
Jani

