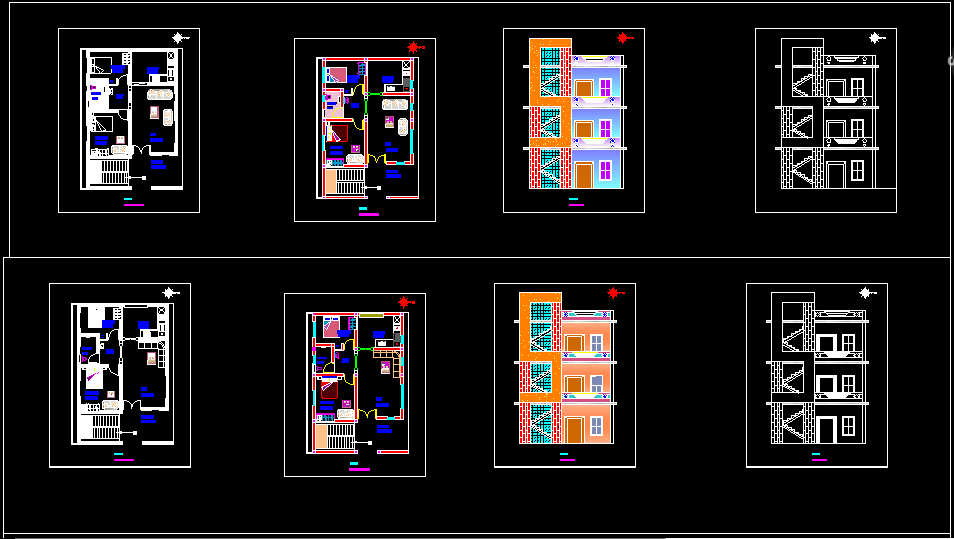26x36 Typical Indian House CAD Drawing with Plan and Elevation
Description
This Typical Indian House CAD drawing showcases a detailed architectural layout of a 26x36 residential house plan that includes all essential structural components. The file contains comprehensive floor plans, sectional drawings, and elevation designs, representing a perfect example of functional Indian home architecture. The floor plans demonstrate a well-balanced space arrangement with bedrooms, living rooms, kitchen, staircases, and balconies aligned for efficient circulation and natural light. The elevation drawings highlight a classic modern façade design with clear geometry, symmetry, and aesthetic proportions.
The AutoCAD DWG file serves as a complete reference for architects, civil engineers, and builders involved in residential design and construction. This drawing provides accurate measurements and dimension details suitable for execution and modification. The sections illustrate the vertical height distribution and interior planning in depth, helping professionals visualize construction alignment. Ideal for medium-size housing projects, this CAD drawing combines design practicality with visual elegance, offering a realistic representation of a modern Indian home layout.

Uploaded by:
Moovarkku Muthalvan
Sivanandham

