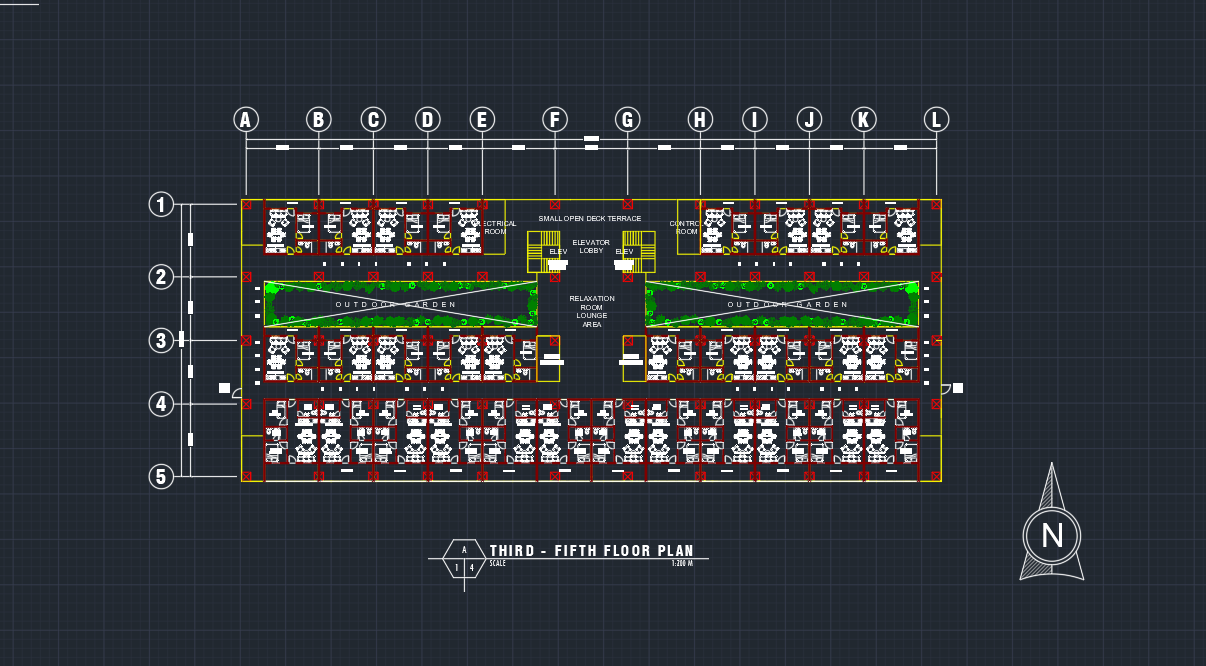5 Storey Mixuse Building CAD Drawing
Description
it is a cad file containing five floor plans with typical plans of a five story mixuse building or multipurpose building. somehow it is like a mall. it has 3 storey of condominium type of rooms. it is a cad file containing five floor plans with typical plans of a five story mixuse building or multipurpose building. somehow it is like a mall. it has 3 storey of condominium type of rooms. it is a cad file containing five floor plans with typical plans of a five story mixuse building or multipurpose building. somehow it is like a mall. it has 3 storey of condominium type of rooms,
File Type:
Autocad
File Size:
3.4 MB
Category::
Architecture
Sub Category::
Mall & Shopping Center
type:
Free

Uploaded by:
Rodrick Bien A.
Rodriguez
