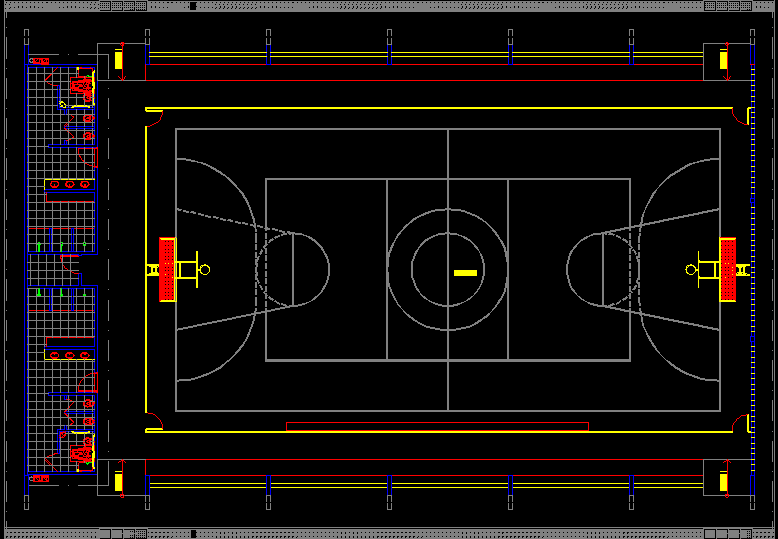Covered Sports Court CAD Drawing with Locker Room Plan Details
Description
This covered sports court CAD drawing provides a comprehensive architectural layout featuring a locker room plan, ramp design, seating area, and access pathways. The plan showcases precise measurements, ensuring efficient spatial organization for both players and spectators. The AutoCAD DWG file includes detailed floor plans, sections, and elevation views, offering complete visibility of structural proportions and material distribution. The ramp and court layout are designed with proper accessibility and circulation flow, complying with modern architectural standards for sports facilities.
This file is ideal for architects, civil engineers, and construction professionals specializing in recreational and sports infrastructure design. The drawing provides technical accuracy in every detail, from locker arrangements to structural framing and ventilation zones. It helps professionals in project execution, facility planning, and presentation purposes. The sports complex design ensures functionality, user safety, and aesthetic harmony, making it suitable for school campuses, community centers, and professional sports arenas. Accessing this DWG file allows subscribers to gain high-quality design templates for precision-based construction and modeling tasks.
Uploaded by:
Bhreno Pontes
Bhreno Pontes

