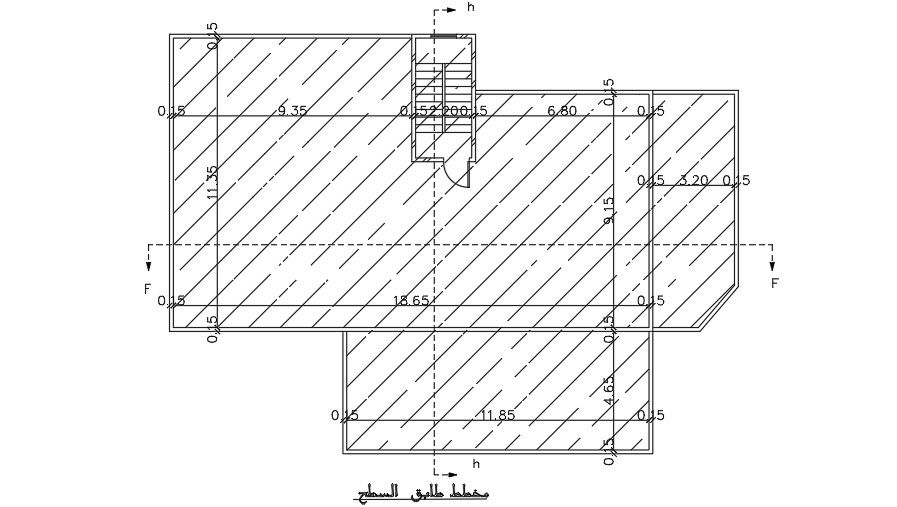23x17 Meter Terrace Floor Plan AutoCAD File
Description
The terrace floor House plan layout shows a 23x17 meter size. dimensions are in a meter. Thank you for downloading the AutoCAD drawing file and other CAD program files from our website. Visit CADBULL.COM Site.
Uploaded by:
K.H.J
Jani
